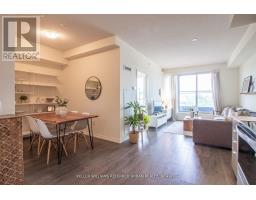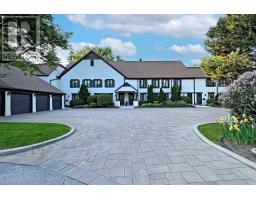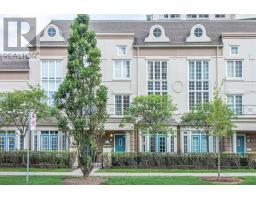103 - 18 KENASTON GARDENS, Toronto C15, Ontario, CA
Address: 103 - 18 KENASTON GARDENS, Toronto C15, Ontario
Summary Report Property
- MKT IDC9030295
- Building TypeApartment
- Property TypeSingle Family
- StatusBuy
- Added2 weeks ago
- Bedrooms1
- Bathrooms1
- Area0 sq. ft.
- DirectionNo Data
- Added On10 Jul 2024
Property Overview
This uncommon 693 sq foot one-bedroom corner unit offers a unique layout with two private patios, providing an additional 242 sq foot of outdoor bliss. The Living area, adorned with newly renovated hardwood floors and three large windows, seamlessly flows from the kitchen with a granite breakfast bar. This exceptionally spacious area offers the flexibility to be open-concept or divided and transformed into a new office, den, or dining room! The bedroom and bathroom are cleverly separated from the main living space, ensuring privacy. The spacious bedroom features a walk-in closet and overlooks the building's private garden. Why buy the ""Shoebox"" when you can have this Condo built by the renowned Daniels, 'The Rockefeller' offers a prime location steps from YMCA, grocery stores, restaurants, and luxury shops. Commuting is effortless with easy access to 401/404 and TTC Bayview Station. Indulge in the building's amenities, including an indoor pool, sauna, exercise room, theatre, and party room. Come and experience urban sophistication today! **** EXTRAS **** Upgraded in 2022: Hardwood Floor in Living & Dining, Also Included: Breakfast Bar W/ Granite Counter, Double Undermount Sink. Parking and Locker Included. (id:51532)
Tags
| Property Summary |
|---|
| Building |
|---|
| Land |
|---|
| Level | Rooms | Dimensions |
|---|---|---|
| Main level | Living room | 3.76 m x 3.15 m |
| Dining room | 3.76 m x 3.45 m | |
| Kitchen | 2.44 m x 2.134 m | |
| Primary Bedroom | 3.05 m x 3.05 m |
| Features | |||||
|---|---|---|---|---|---|
| Underground | Dishwasher | Dryer | |||
| Refrigerator | Stove | Washer | |||
| Window Coverings | Central air conditioning | Security/Concierge | |||
| Exercise Centre | Recreation Centre | Party Room | |||
| Separate Electricity Meters | Storage - Locker | ||||






















































