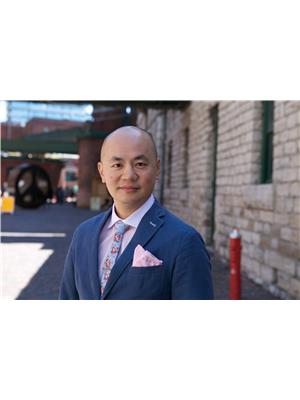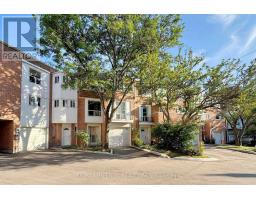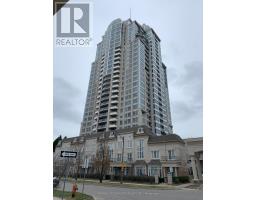112 - 3 REAN DRIVE, Toronto C15, Ontario, CA
Address: 112 - 3 REAN DRIVE, Toronto C15, Ontario
3 Beds3 Baths0 sqftStatus: Buy Views : 284
Price
$858,800
Summary Report Property
- MKT IDC9040835
- Building TypeApartment
- Property TypeSingle Family
- StatusBuy
- Added3 weeks ago
- Bedrooms3
- Bathrooms3
- Area0 sq. ft.
- DirectionNo Data
- Added On16 Jul 2024
Property Overview
Welcome to NY Towers in the prestigious Bayview & Sheppard neighbourhood! Rarely available spacious 3 Bedroom & 3 Bathroom Condo boasting 1,307 square feet plus an additional 277 square feet of your very own private wrap around patio. Functional layout featuring engineered hardwood flooring with open concept living and dining space. Perfect for entertaining! Located on the same floor as the Liberty Club which gives you access to the building amenities including the gym, pool, sauna, outdoor BBQ area, virtual golf and Short distance to both Bayview and Bessarion subway stations, Bayview Village Shopping Centre, YMCA and Highway 401. (id:51532)
Tags
| Property Summary |
|---|
Property Type
Single Family
Building Type
Apartment
Community Name
Bayview Village
Title
Condominium/Strata
Parking Type
Underground
| Building |
|---|
Bedrooms
Above Grade
3
Bathrooms
Total
3
Partial
1
Interior Features
Appliances Included
Intercom
Flooring
Ceramic, Hardwood
Building Features
Features
In suite Laundry
Building Amenities
Security/Concierge, Exercise Centre, Party Room, Visitor Parking, Storage - Locker
Heating & Cooling
Cooling
Central air conditioning
Heating Type
Forced air
Exterior Features
Exterior Finish
Concrete, Stucco
Pool Type
Indoor pool
Neighbourhood Features
Community Features
Pet Restrictions
Amenities Nearby
Hospital, Park, Place of Worship, Public Transit
Maintenance or Condo Information
Maintenance Fees
$1235.46 Monthly
Maintenance Fees Include
Common Area Maintenance, Heat, Electricity, Insurance, Parking, Water
Maintenance Management Company
Maple Ridge Community Management 416-987-6185
Parking
Parking Type
Underground
Total Parking Spaces
1
| Land |
|---|
Other Property Information
Zoning Description
Residential
| Level | Rooms | Dimensions |
|---|---|---|
| Ground level | Foyer | 2.89 m x 2.25 m |
| Living room | 4.96 m x 3.53 m | |
| Dining room | 2.86 m x 2.8 m | |
| Kitchen | 4.38 m x 2.28 m | |
| Primary Bedroom | 6.7 m x 3.04 m | |
| Bedroom 2 | 4.02 m x 3.5 m | |
| Bedroom 3 | 3.6 m x 2.46 m |
| Features | |||||
|---|---|---|---|---|---|
| In suite Laundry | Underground | Intercom | |||
| Central air conditioning | Security/Concierge | Exercise Centre | |||
| Party Room | Visitor Parking | Storage - Locker | |||



















































