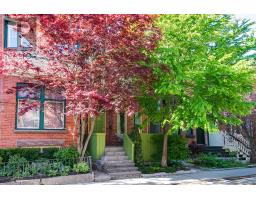1806 - 15 MAITLAND PLACE, Toronto (Cabbagetown-South St. James Town), Ontario, CA
Address: 1806 - 15 MAITLAND PLACE, Toronto (Cabbagetown-South St. James Town), Ontario
Summary Report Property
- MKT IDC12311925
- Building TypeApartment
- Property TypeSingle Family
- StatusBuy
- Added3 weeks ago
- Bedrooms2
- Bathrooms1
- Area800 sq. ft.
- DirectionNo Data
- Added On22 Aug 2025
Property Overview
Welcome to the L'Esprit executive style condominiums on Maitland. This spacious 830-square-foot condo is in a well-managed building and offers both comfort and versatility. The unit features a large one bedroom with a separate den, ideal for a home office or second sleeping area. The the wall to wall floor-to-ceiling windows fills the living space with natural light and offers a great view, creating an open and airy feel. The kitchen is appointed with granite countertops and stainless-steel appliances, and the bathroom has been recently updated with modern finishes. The unit also includes a deeded parking spot, and includes a spacious locker. The building offers a full suite of resort style amenities, including concierge service, a roof top tennis court and running track, a beautifully landscaped courtyard. Residents also enjoy a rooftop roof top patio with barbecues, a fully equipped gym, an indoor atrium style swimming pool with a hot tub and saunas, and squash, racquetball and basketball court. Host your gatherings, in one of the many function/party rooms including a private bistro great for ideal for birthday parties, a main party room ideal for large gatherings, multiple boardrooms and work areas, and a cozy video/screening room. This is urban living at its finest - combining comfort, functionality, and community in one exceptional address. (id:51532)
Tags
| Property Summary |
|---|
| Building |
|---|
| Land |
|---|
| Level | Rooms | Dimensions |
|---|---|---|
| Flat | Foyer | 2.1 m x 2.1 m |
| Living room | 5.31 m x 3.27 m | |
| Dining room | 3.28 m x 2.13 m | |
| Kitchen | 3.71 m x 2.79 m | |
| Den | 3.96 m x 3.1 m | |
| Primary Bedroom | 4.03 m x 3.01 m | |
| Laundry room | 0.99 m x 0.99 m | |
| Bathroom | 2.41 m x 2.06 m |
| Features | |||||
|---|---|---|---|---|---|
| Underground | Garage | Dishwasher | |||
| Dryer | Stove | Washer | |||
| Refrigerator | Central air conditioning | Security/Concierge | |||
| Exercise Centre | Visitor Parking | Storage - Locker | |||

































