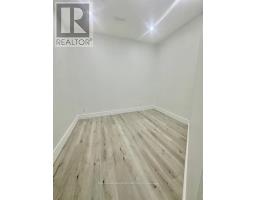30 AMELIA STREET, Toronto (Cabbagetown-South St. James Town), Ontario, CA
Address: 30 AMELIA STREET, Toronto (Cabbagetown-South St. James Town), Ontario
Summary Report Property
- MKT IDC12353971
- Building TypeHouse
- Property TypeSingle Family
- StatusRent
- Added3 days ago
- Bedrooms4
- Bathrooms4
- AreaNo Data sq. ft.
- DirectionNo Data
- Added On21 Aug 2025
Property Overview
This Cabbagetown home is a special combination of original charm with contemporary design. Located on one of the most desirable streets in the neighbourhood, it features plenty of room for families with three finished floors, including large principal rooms, high ceilings, hardwood flooring, original moldings, and a wood burning fireplace. The finished lower level includes a large rec room that has served as a studio suite for a family member complete with bathroom, kitchenette, and a separate entrance from the fenced front garden. At the rear of the house, the large open concept family room, kitchen, and breakfast area overlook the charming back porch with built-in banquet and private fenced rear garden. Through a back gate in the garden is your private 2 car parking accessed off a wide laneway. A short walk to Cabbagetown's finest restaurants, cafes, public transit, schools, and miles of parkland and wilderness trails. (id:51532)
Tags
| Property Summary |
|---|
| Building |
|---|
| Land |
|---|
| Level | Rooms | Dimensions |
|---|---|---|
| Second level | Bedroom 3 | 3.43 m x 3.1 m |
| Primary Bedroom | 5.26 m x 3.89 m | |
| Bathroom | 3.51 m x 1.7 m | |
| Bedroom 2 | 3.56 m x 3.12 m | |
| Bathroom | 2.39 m x 1.63 m | |
| Basement | Recreational, Games room | 7.82 m x 4.52 m |
| Bathroom | 2.54 m x 1.52 m | |
| Den | 4.78 m x 2.84 m | |
| Laundry room | 2.16 m x 2.01 m | |
| Ground level | Living room | 5.18 m x 3.12 m |
| Dining room | 3.81 m x 3.12 m | |
| Family room | 4.9 m x 2.97 m | |
| Kitchen | 5.18 m x 3.43 m | |
| Eating area | 3.35 m x 2.69 m |
| Features | |||||
|---|---|---|---|---|---|
| Lane | No Garage | All | |||
| Dishwasher | Dryer | Microwave | |||
| Range | Stove | Washer | |||
| Wine Fridge | Refrigerator | Separate entrance | |||
| Walk out | Central air conditioning | Fireplace(s) | |||


























































