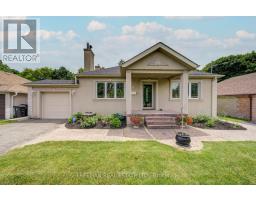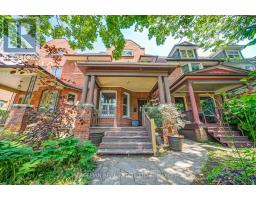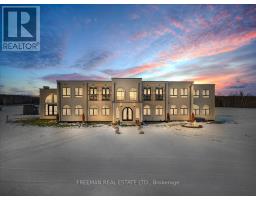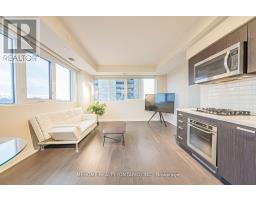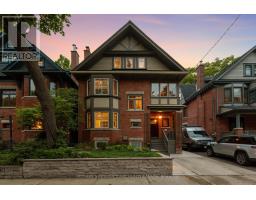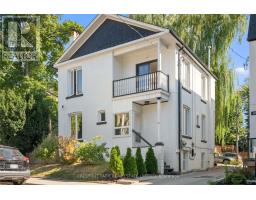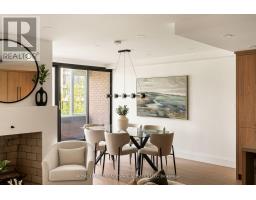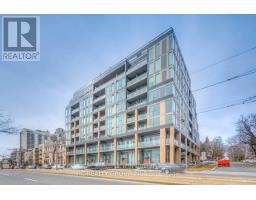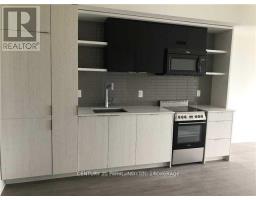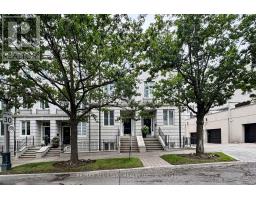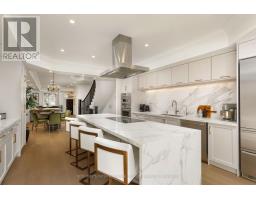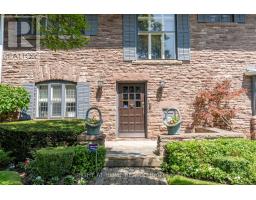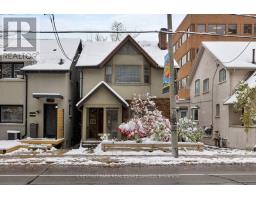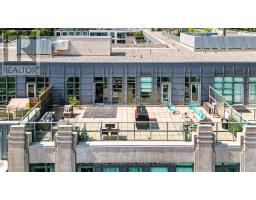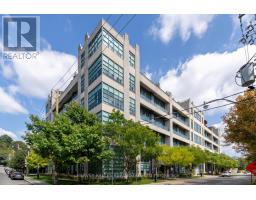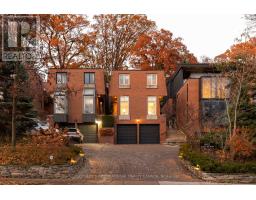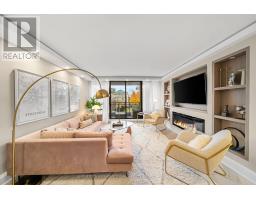56 AUSTIN TERRACE, Toronto (Casa Loma), Ontario, CA
Address: 56 AUSTIN TERRACE, Toronto (Casa Loma), Ontario
4 Beds2 Baths1500 sqftStatus: Buy Views : 142
Price
$1,389,000
Summary Report Property
- MKT IDC12493454
- Building TypeHouse
- Property TypeSingle Family
- StatusBuy
- Added13 weeks ago
- Bedrooms4
- Bathrooms2
- Area1500 sq. ft.
- DirectionNo Data
- Added On03 Nov 2025
Property Overview
Oh behave, Midtown! This Casa Loma classic is now at an inspirational new price. Spanning almost 2000 sq. ft. above grade (plus a spacious, open concept, walk-out lower level), this three-storey Edwardian semi offers more space than many detached homes, minus the high maintenance. From the treetop primary suite to the family-friendly second floor and renovated kitchen built for real life, every inch hums. Leafy privacy, effortless parking, and a short walk to St. Clair West, Subway, Wychwood Barns, and top-tier schools. Prestige, practicality, and undeniable value with low carrying costs. Big house energy. Groovy value. Inspection available. Prompt viewings recommended. (id:51532)
Tags
| Property Summary |
|---|
Property Type
Single Family
Building Type
House
Storeys
3
Square Footage
1500 - 2000 sqft
Community Name
Casa Loma
Title
Freehold
Land Size
19.5 x 75 FT
Parking Type
No Garage,Street
| Building |
|---|
Bedrooms
Above Grade
4
Bathrooms
Total
4
Partial
1
Interior Features
Appliances Included
Garburator, Dishwasher, Dryer, Freezer, Microwave, Stove, Washer, Window Coverings, Refrigerator
Flooring
Hardwood
Basement Features
Walk out
Basement Type
N/A (Unfinished), N/A
Building Features
Features
Ravine
Foundation Type
Unknown
Style
Semi-detached
Square Footage
1500 - 2000 sqft
Rental Equipment
Water Heater
Heating & Cooling
Cooling
Wall unit
Utilities
Utility Sewer
Sanitary sewer
Water
Municipal water
Exterior Features
Exterior Finish
Brick
Parking
Parking Type
No Garage,Street
| Land |
|---|
Lot Features
Fencing
Fenced yard
| Level | Rooms | Dimensions |
|---|---|---|
| Second level | Family room | 4.7 m x 3.89 m |
| Bedroom 2 | 2.92 m x 3.48 m | |
| Bedroom 3 | 3.96 m x 2.46 m | |
| Third level | Primary Bedroom | 6.5 m x 4.7 m |
| Lower level | Laundry room | 6.32 m x 4.7 m |
| Main level | Living room | 3.35 m x 4.17 m |
| Dining room | 4.06 m x 3.66 m | |
| Kitchen | 4.7 m x 2.95 m | |
| Foyer | 1.22 m x 2.74 m | |
| Bathroom | 0.91 m x 1.83 m |
| Features | |||||
|---|---|---|---|---|---|
| Ravine | No Garage | Street | |||
| Garburator | Dishwasher | Dryer | |||
| Freezer | Microwave | Stove | |||
| Washer | Window Coverings | Refrigerator | |||
| Walk out | Wall unit | ||||























