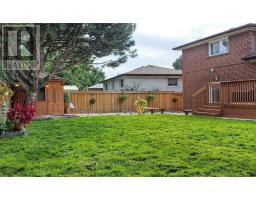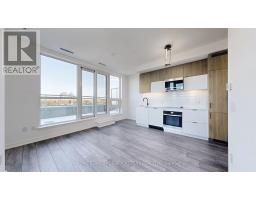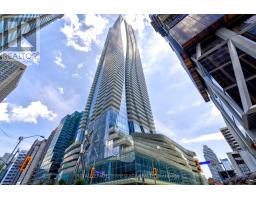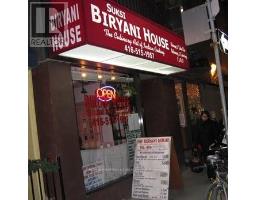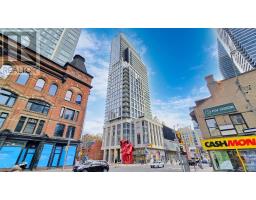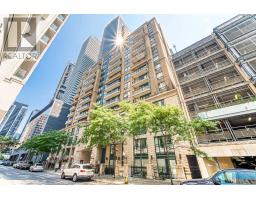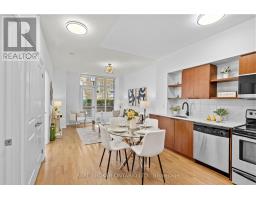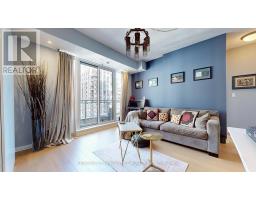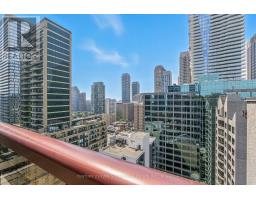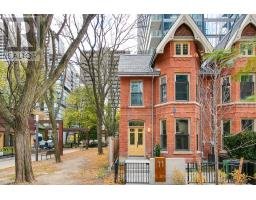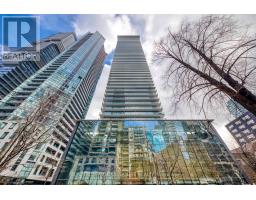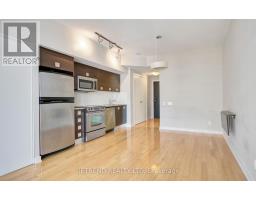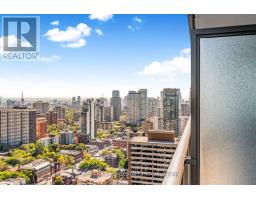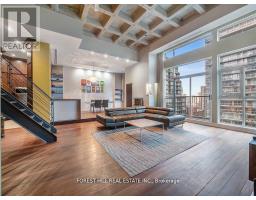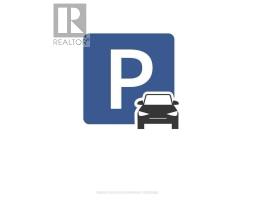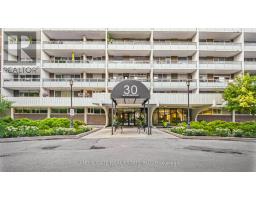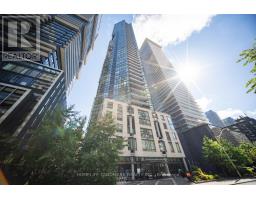1306 - 1 BLOOR STREET E, Toronto (Church-Yonge Corridor), Ontario, CA
Address: 1306 - 1 BLOOR STREET E, Toronto (Church-Yonge Corridor), Ontario
Summary Report Property
- MKT IDC12443702
- Building TypeApartment
- Property TypeSingle Family
- StatusBuy
- Added1 days ago
- Bedrooms2
- Bathrooms1
- Area600 sq. ft.
- DirectionNo Data
- Added On03 Oct 2025
Property Overview
Holt Renfrew, U of T, upscale restaurants, cafés, and all of Torontos iconic landmarks are just minutes away from this stunning South-facing One Bloor residence by Great Gulf and Hariri Pontarini Architects. This spacious 1 Bedroom + Den unit features a large balcony, a functional floor plan, high-end finishes, and abundant natural light with a beautiful panoramic city view. Residents enjoy direct access to 2 subway lines and world-class amenities, including 24-hour concierge and security, indoor and outdoor pools, hot and cold plunge pools, spa with treatment room, steam room and saunas, rooftop sun deck and lounge with day beds, a fully equipped fitness centre with yoga and Pilates studio, media and party rooms with wet bar, billiards and table tennis, guest suites, and BBQ-friendly outdoor dining areas. All of this in the most desirable location in downtown Toronto, steps from Yorkvilles designer boutiques, the ROM, and Bloor Streets vibrant lifestyle. (id:51532)
Tags
| Property Summary |
|---|
| Building |
|---|
| Level | Rooms | Dimensions |
|---|---|---|
| Ground level | Living room | 5.82 m x 4.3 m |
| Dining room | 5.82 m x 4.3 m | |
| Kitchen | 5.82 m x 4.3 m | |
| Primary Bedroom | 3.57 m x 3 m | |
| Den | 2.87 m x 2.8 m |
| Features | |||||
|---|---|---|---|---|---|
| Balcony | Garage | Dishwasher | |||
| Dryer | Hood Fan | Microwave | |||
| Oven | Washer | Refrigerator | |||
| Central air conditioning | |||||


























