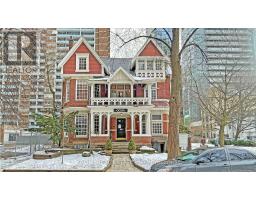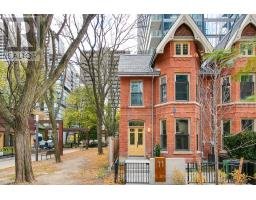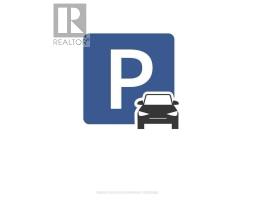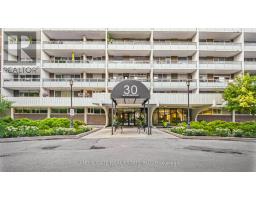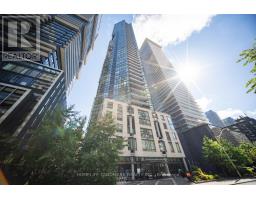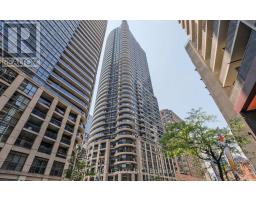1602 - 22 WELLESLEY STREET E, Toronto (Church-Yonge Corridor), Ontario, CA
Address: 1602 - 22 WELLESLEY STREET E, Toronto (Church-Yonge Corridor), Ontario
Summary Report Property
- MKT IDC12360647
- Building TypeApartment
- Property TypeSingle Family
- StatusBuy
- Added2 days ago
- Bedrooms1
- Bathrooms1
- Area500 sq. ft.
- DirectionNo Data
- Added On23 Aug 2025
Property Overview
Welcome to 22 Wellesley! This luxury loft-style condo is perfectly located next to Wellesley Subway Station, Located at Central Core Toronto ,Just Steps To The Subway At Yonge & Wellesley * Walk To U Of T / Ryerson / Yorkville ,Steps To Universities, Hospitals & Restaurants ,shopping, Large Balcony With An Unobstructed South View ,This Sun Filled Unit With A Functional Layout Offers A Modern Kitchen, Large Windows In Living & Bedrooms, Gas Line On The Balcony For Bbqs! The unit features hardwood engineering floor, exposed concrete ceilings, and stylish concrete accent walls. The open-concept kitchen comes equipped with a fridge, stove, dishwasher, and exhaust hood fan. A stacked washer and dryer included. Premium amenities including a fully equipped exercise room, jacuzzi, sauna, and more. 24-hour concierge service. The layout is ideal for first-time homebuyers or investors. A storage locker is also included! (id:51532)
Tags
| Property Summary |
|---|
| Building |
|---|
| Level | Rooms | Dimensions |
|---|---|---|
| Ground level | Living room | 6.23 m x 3.72 m |
| Dining room | 6.23 m x 3.72 m | |
| Kitchen | 2.52 m x 2.31 m | |
| Primary Bedroom | 3.42 m x 2.8 m |
| Features | |||||
|---|---|---|---|---|---|
| Balcony | No Garage | Dishwasher | |||
| Dryer | Hood Fan | Stove | |||
| Washer | Refrigerator | Central air conditioning | |||
| Storage - Locker | |||||





















