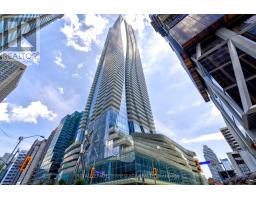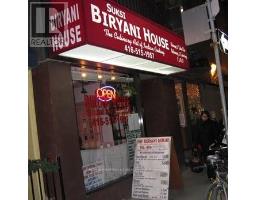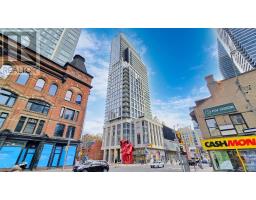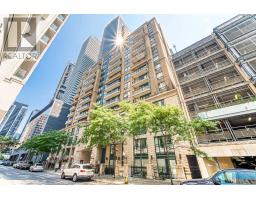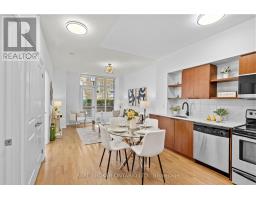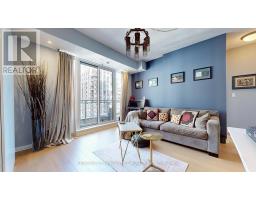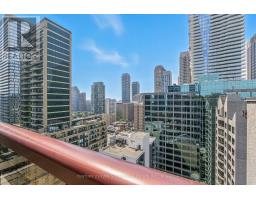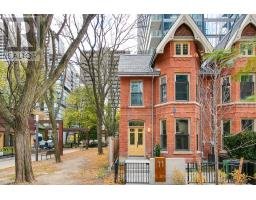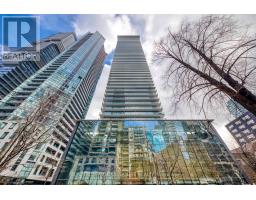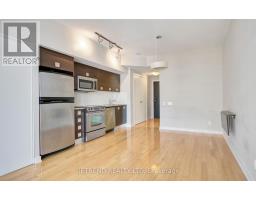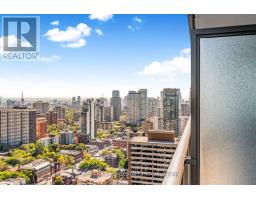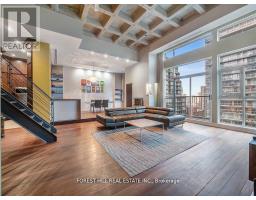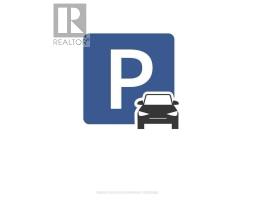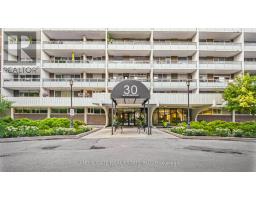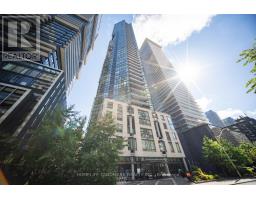2912 - 251 JARVIS STREET, Toronto (Church-Yonge Corridor), Ontario, CA
Address: 2912 - 251 JARVIS STREET, Toronto (Church-Yonge Corridor), Ontario
Summary Report Property
- MKT IDC12331130
- Building TypeApartment
- Property TypeSingle Family
- StatusBuy
- Added1 days ago
- Bedrooms2
- Bathrooms1
- Area500 sq. ft.
- DirectionNo Data
- Added On02 Oct 2025
Property Overview
Welcome to Bright,only 3 yrs old, 1+Den unit with north-facing views and an enclosed balcony, perfect for enjoying your morning coffee or evening unwind! This beautifully unit features large 9ft.floor-to-ceiling windows that flood the space with natural light. The functional layout offers a bright living space with a versatile den ideal for a home office, study nook, or creative space. The sleek, open-concept kitchen is equipped with quartz countertops, stainless steel appliances. Located in the heart of Torontos vibrant downtown core, you're just steps from the Eaton Centre, Toronto Metropolitan University (formerly Ryerson), TTC/subway access, restaurants, and the Financial District. The building offers top-notch amenities, including a massive 16,000 sq ft rooftop terrace, a state-of-the-art gym, outdoor pool,party room, large shared office, Wifi Covered All Common Areas, etc. Don't miss this exceptional opportunity to live in a modern, move-in ready condo with walkability and lifestyle at your doorstep! ** 1 Locker included ** Ideal for both first-time buyers and those looking to invest in one of the city's most exciting neighbourhoods! (id:51532)
Tags
| Property Summary |
|---|
| Building |
|---|
| Level | Rooms | Dimensions |
|---|---|---|
| Flat | Living room | 8.28 m x 2.9 m |
| Dining room | 8.28 m x 2.16 m | |
| Kitchen | 8.28 m x 2.16 m | |
| Primary Bedroom | 3.07 m x 2.9 m | |
| Den | 2.62 m x 1.96 m |
| Features | |||||
|---|---|---|---|---|---|
| Balcony | Carpet Free | In suite Laundry | |||
| Underground | No Garage | Central air conditioning | |||
| Security/Concierge | Exercise Centre | Party Room | |||
| Visitor Parking | Storage - Locker | ||||



























