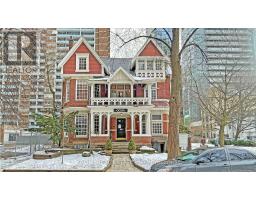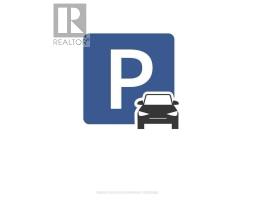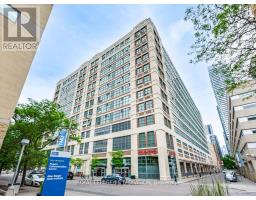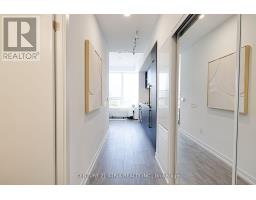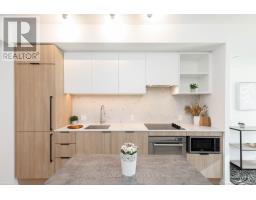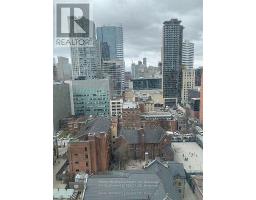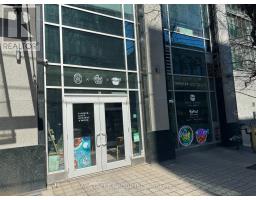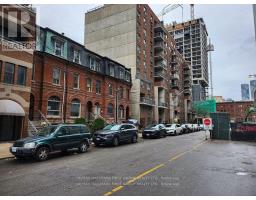609 - 30 GLOUCESTER STREET, Toronto (Church-Yonge Corridor), Ontario, CA
Address: 609 - 30 GLOUCESTER STREET, Toronto (Church-Yonge Corridor), Ontario
Summary Report Property
- MKT IDC12055402
- Building TypeApartment
- Property TypeSingle Family
- StatusBuy
- Added12 weeks ago
- Bedrooms1
- Bathrooms1
- Area0 sq. ft.
- DirectionNo Data
- Added On02 Apr 2025
Property Overview
At just under 500 square feet but feeling much larger, this Amazing recently renovated one bedroom apartment with large balcony, locker and parking is ready for its next owner! This open concept unit boasts a fully upgraded kitchen, fully renovated bathroom, recently replaced wood floors throughout and gets tons of natural light. Step out on to your huge balcony from your living room to enjoy the sunshine or stay inside and cool down in your air conditioned unit. Situated in one of Toronto's most vibrant neighbourhoods, you'll be steps away from shops, cafes, restaurants, bars and a two minute walk to Wellesley station and public transit. Enjoy the exercise room, outdoor barbecue area, party room and all the other amenities in this very well managed and very well kept building; one of the most sought after in the area. All this at an extremely affordable price, this is the home you've been looking for! **Property Taxes Included in Maintenance Fees** (id:51532)
Tags
| Property Summary |
|---|
| Building |
|---|
| Level | Rooms | Dimensions |
|---|---|---|
| Main level | Living room | 5.27 m x 6.47 m |
| Dining room | 5.27 m x 6.47 m | |
| Kitchen | 2.45 m x 1.54 m | |
| Primary Bedroom | 2.77 m x 3.35 m |
| Features | |||||
|---|---|---|---|---|---|
| Balcony | Underground | Garage | |||
| Oven | Stove | Window Coverings | |||
| Refrigerator | Wall unit | Storage - Locker | |||






















