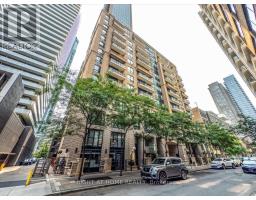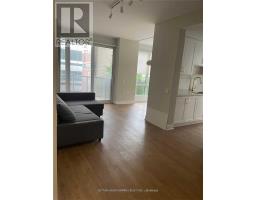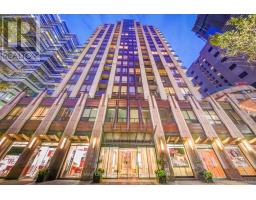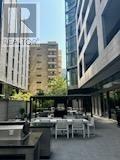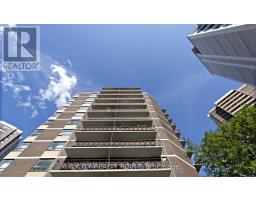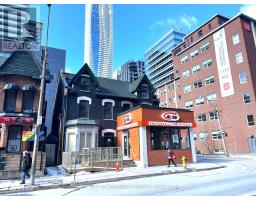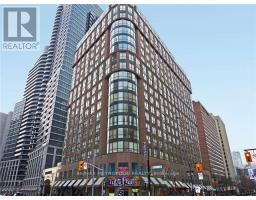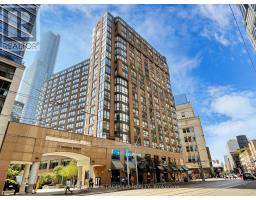1002 - 285 MUTUAL STREET, Toronto (Church-Yonge Corridor), Ontario, CA
Address: 1002 - 285 MUTUAL STREET, Toronto (Church-Yonge Corridor), Ontario
Summary Report Property
- MKT IDC12332560
- Building TypeApartment
- Property TypeSingle Family
- StatusRent
- Added3 weeks ago
- Bedrooms2
- Bathrooms2
- AreaNo Data sq. ft.
- DirectionNo Data
- Added On21 Aug 2025
Property Overview
Look no further for your next home! Incredible corner suite with 845 square feet of interior space at iconic Radio City Condos. 2 full bathrooms, 2 bedrooms and a beautiful balcony to relax on. Tons of storage space. Perfect for Professionals or a family and one well behaved dog or cat too! Water, High speed internet, a firestick with free streaming services is included. See Schedule "C" for list of furniture items included in rental. 1 locker is also included and 24 Hour concierge/Security service, 5th floor amenities include health facility, gym and sauna. Guest Suites, media and meeting rooms, billiards and games, business centre, lounges and multi-purpose room for parties. All showings require 24 hours notice and current tenant has cat and dog. (id:51532)
Tags
| Property Summary |
|---|
| Building |
|---|
| Level | Rooms | Dimensions |
|---|---|---|
| Main level | Kitchen | 2.34 m x 2.37 m |
| Living room | 6.94 m x 3.96 m | |
| Dining room | 6.94 m x 3.96 m | |
| Primary Bedroom | 3.53 m x 3.23 m | |
| Bedroom 2 | 3.29 m x 2.95 m |
| Features | |||||
|---|---|---|---|---|---|
| Balcony | Underground | Garage | |||
| Blinds | Dishwasher | Dryer | |||
| Microwave | Stove | Washer | |||
| Window Coverings | Refrigerator | Central air conditioning | |||
| Security/Concierge | Exercise Centre | Party Room | |||
| Visitor Parking | Storage - Locker | ||||


































