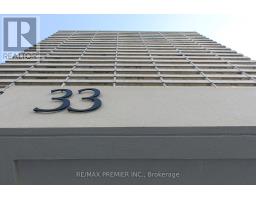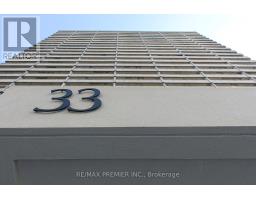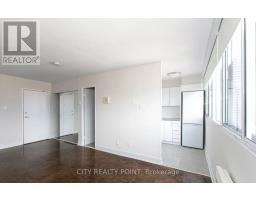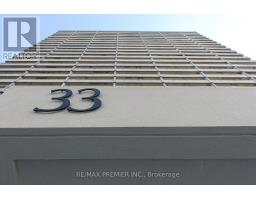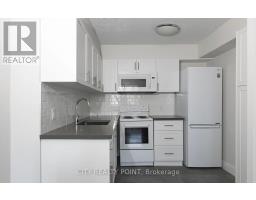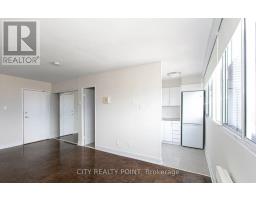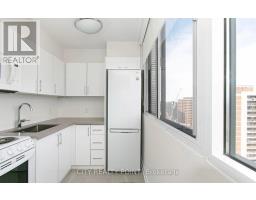1616 - 252 CHURCH STREET, Toronto (Church-Yonge Corridor), Ontario, CA
Address: 1616 - 252 CHURCH STREET, Toronto (Church-Yonge Corridor), Ontario
Summary Report Property
- MKT IDC12092395
- Building TypeApartment
- Property TypeSingle Family
- StatusRent
- Added1 days ago
- Bedrooms1
- Bathrooms1
- AreaNo Data sq. ft.
- DirectionNo Data
- Added On20 Apr 2025
Property Overview
Welcome To CentreCourts Newly Built Condo Building Where Historical Architecture Has been Tastefully Interrogated With A Refined Modern Design. This Stunning Suite Features 1 Bedroom, 1 Bath, Vinyl Flooring Throughout, Quartz Counter-Tops, Ensuite Laundry, A Juliette Balcony, Astounding Views Of Sankofa Square & Free Internet! Perfect For Young Professionals! This Suite Is Located Just Minutes To Toronto Metropolitan University & George Brown College. OCAD and UofT Are Both Easily Accessed By Street Car That Is Immediately Located Outside Of The Building. Dundas Station, Subway & Other Transit Routes Located Just Minutes Away. Experience Downtown Toronto At It's Finest With A Vibrant Selection Of Dining, Shopping &Entertainment Options Right At Your Fingertips.CF Eaton Centre & Sankofa Square Are Both Minutes Away For More Convenience. Experience An Excellent Walking Score & Transit Score Of 100!! (id:51532)
Tags
| Property Summary |
|---|
| Building |
|---|
| Level | Rooms | Dimensions |
|---|---|---|
| Main level | Living room | 3.81 m x 6.21 m |
| Kitchen | 3.81 m x 6.21 m | |
| Primary Bedroom | 3.04 m x 3.04 m |
| Features | |||||
|---|---|---|---|---|---|
| Flat site | Balcony | Carpet Free | |||
| In suite Laundry | Underground | Garage | |||
| Range | Oven - Built-In | Dishwasher | |||
| Dryer | Microwave | Stove | |||
| Washer | Refrigerator | Central air conditioning | |||
| Security/Concierge | Recreation Centre | Exercise Centre | |||



























