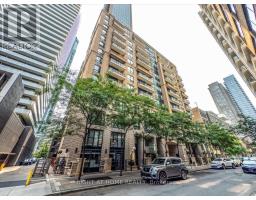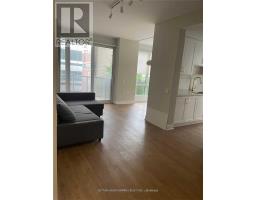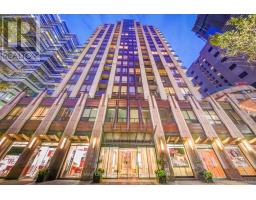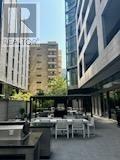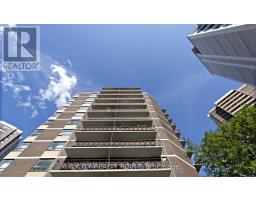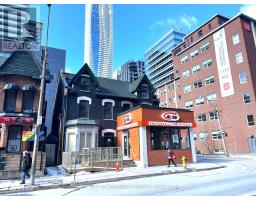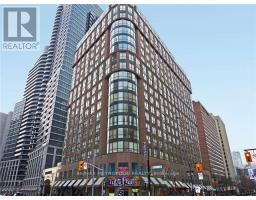1802 - 33 LOMBARD STREET, Toronto (Church-Yonge Corridor), Ontario, CA
Address: 1802 - 33 LOMBARD STREET, Toronto (Church-Yonge Corridor), Ontario
Summary Report Property
- MKT IDC12393005
- Building TypeApartment
- Property TypeSingle Family
- StatusRent
- Added4 days ago
- Bedrooms1
- Bathrooms1
- AreaNo Data sq. ft.
- DirectionNo Data
- Added On10 Sep 2025
Property Overview
Step into the ultimate urban lifestyle at the award-winning Spire Condominiums, where sleek design meets one of Toronto's most vibrant locations at Church & Yonge. This competitively priced 1-bedroom suite (approx. 594 sq ft) offers soaring 9-foot ceilings, full-height windows,and a thoughtful layout that blends functionality with style.A unique feature of this home is the optional custom bookcase that doubles as a striking room divider-perfect for creating a cozy library nook alongside a dining area that feels wrapped in wall-to-wall glass. Whether you're hosting friends or enjoying quiet evenings at home, this versatile design detail makes the space feel truly one-of-a-kind.The gourmet kitchen is fitted with stainless steel appliances, full-sized fridge, stone counters, and ample storage, opening seamlessly into a spacious living/dining room designed for entertaining. Step onto your private balcony and enjoy sweeping city views that showcase the best of Toronto's skyline. The serene bedroom offers a restful retreat with modern finishes and smart storage solutions. Residents of Spire enjoy exceptional amenities: 24-hour concierge, fitness centre, yoga studio, party/meeting rooms,guest suites, and beautifully landscaped outdoor spaces. Just steps from St. Lawrence Market,the Financial District, Ryerson, George Brown, Union Station, Eaton Centre, and the waterfront-this is truly downtown living at its finest.Included with this suite: one exclusive underground parking space and a locker for convenience. Tenant pays hydro. Don't miss your chance to own a stunning downtown condo that balances design, comfort, and unbeatable value.Move in and experience everything Toronto has to offer-schedule your private showing today! (id:51532)
Tags
| Property Summary |
|---|
| Building |
|---|
| Level | Rooms | Dimensions |
|---|---|---|
| Main level | Kitchen | Measurements not available |
| Living room | Measurements not available | |
| Dining room | Measurements not available | |
| Bedroom | Measurements not available |
| Features | |||||
|---|---|---|---|---|---|
| Flat site | Wheelchair access | Balcony | |||
| Carpet Free | In suite Laundry | Sauna | |||
| Underground | Garage | Garage door opener remote(s) | |||
| Central air conditioning | Security/Concierge | Exercise Centre | |||
| Party Room | Sauna | Separate Heating Controls | |||
| Separate Electricity Meters | |||||



























