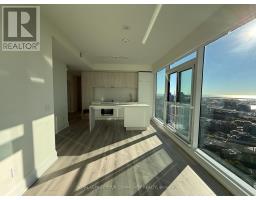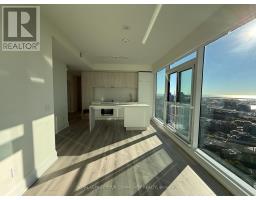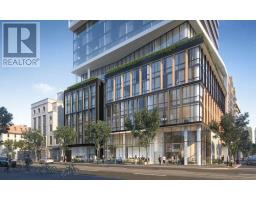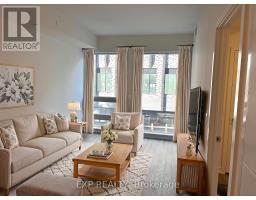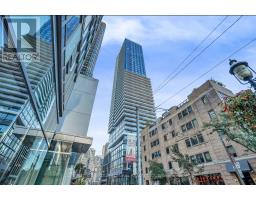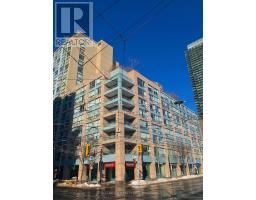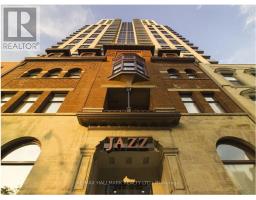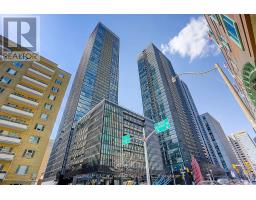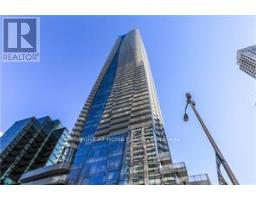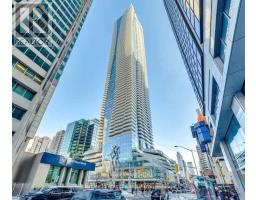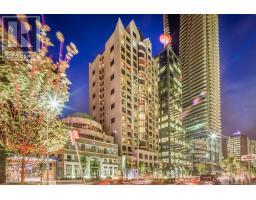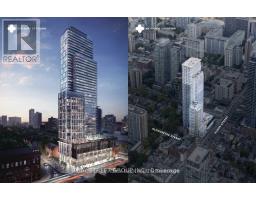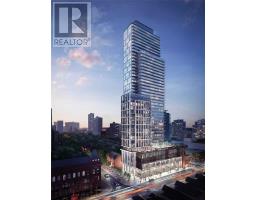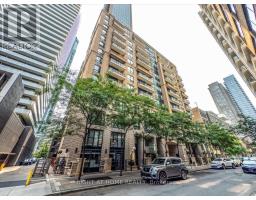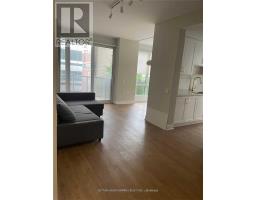2412 - 197 YONGE STREET, Toronto (Church-Yonge Corridor), Ontario, CA
Address: 2412 - 197 YONGE STREET, Toronto (Church-Yonge Corridor), Ontario
Summary Report Property
- MKT IDC12583998
- Building TypeApartment
- Property TypeSingle Family
- StatusRent
- Added14 hours ago
- Bedrooms0
- Bathrooms1
- AreaNo Data sq. ft.
- DirectionNo Data
- Added On28 Nov 2025
Property Overview
Top 5 Reasons to Choose This Prestigious Condo 1) Breathtaking Views: Situated on a high floor, enjoy fantastic city views and a stunning panorama overlooking Dundas Square, offering a picturesque backdrop to your urban lifestyle. 2) Luxurious Living: Reside in the tallest residential building in Toronto, boasting world-class amenities, including guest suites, a rooftop garden, and 24-hour concierge service, ensuring the utmost comfort and convenience. 3) Modern Interiors: Experience contemporary living with 9' ceilings, floor-to-ceiling windows, a modern kitchen with quartz countertops, and designer bathrooms, providing a stylish and functional living space. 4) Prime Location: Conveniently located near all amenities, including Queen Subway, Eaton Centre, the Financial District, St. Michael Hospital, University of Toronto, and the Toronto Medical University, making it easy to access everything the city has to offer. 5) Exclusive Benefits: Enjoy additional perks such as retail space, a Madonna Gym membership, and much more, adding value and convenience to your lifestyle. Don't miss the opportunity to experience luxury living at its finest! (id:51532)
Tags
| Property Summary |
|---|
| Building |
|---|
| Level | Rooms | Dimensions |
|---|---|---|
| Flat | Living room | 5.94 m x 3.41 m |
| Kitchen | 2.64 m x 1.3 m | |
| Dining room | 5.41 m x 3 m |
| Features | |||||
|---|---|---|---|---|---|
| Elevator | Balcony | Carpet Free | |||
| Underground | Garage | Dishwasher | |||
| Dryer | Microwave | Stove | |||
| Washer | Refrigerator | Central air conditioning | |||
| Exercise Centre | Party Room | Security/Concierge | |||




































