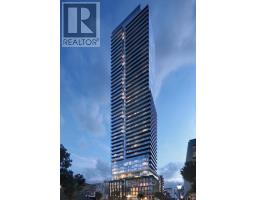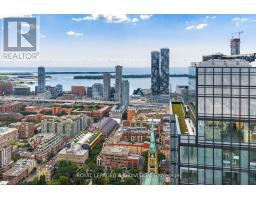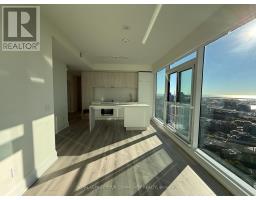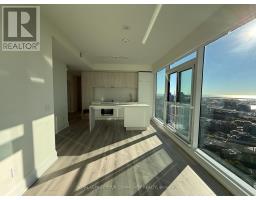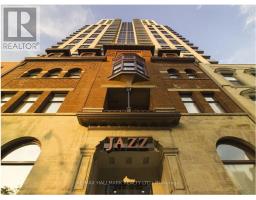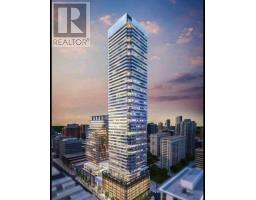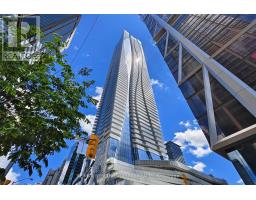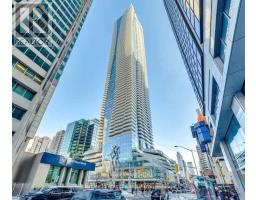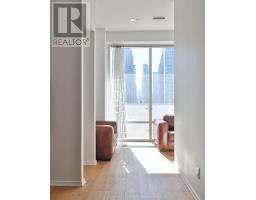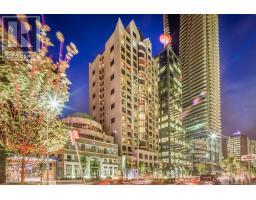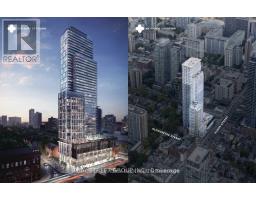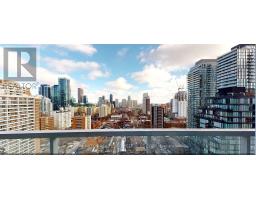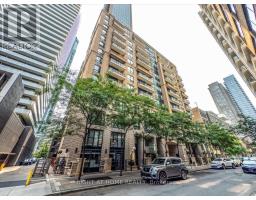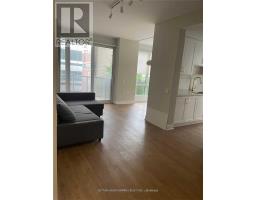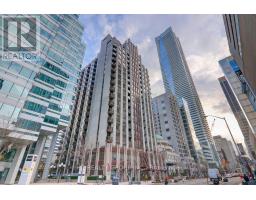3908 - 89 CHURCH STREET, Toronto (Church-Yonge Corridor), Ontario, CA
Address: 3908 - 89 CHURCH STREET, Toronto (Church-Yonge Corridor), Ontario
Summary Report Property
- MKT IDC12534426
- Building TypeApartment
- Property TypeSingle Family
- StatusRent
- Added2 days ago
- Bedrooms2
- Bathrooms2
- AreaNo Data sq. ft.
- DirectionNo Data
- Added On11 Nov 2025
Property Overview
Experience elevated urban living at The Saint-Minto's newest architectural landmark in the heart of Toronto's historic St. Lawrence Market district. This upgraded and luxurious 2-bedroom, 2-bath corner suite offers 825 sq ft of refined interior space plus a 107 sq ft balcony, designed for the ultimate downtown lifestyle. Step inside to discover breathtaking, unobstructed views of Lake, the downtown skyline, and the St. Lawrence neighbourhood-captivating by day and dazzling by night. Floor-to-ceiling windows fill the home with natural light, while rich laminated floors and an open-concept design create a warm, sophisticated atmosphere. The chef-inspired kitchen boasts a sleek centre island, stone countertops, integrated appliances, and a breakfast bar-perfect for both entertaining and everyday living. The spacious primary suite features a spa-like ensuite, while the second bedroom offers flexibility for guests or a home office. World-class amenities and a 24-hour concierge. Steps from St. Lawrence Market, Park, King Station, and Toronto's best dining and shopping, this suite embodies luxurious downtown living with unmatched panoramic views. (id:51532)
Tags
| Property Summary |
|---|
| Building |
|---|
| Level | Rooms | Dimensions |
|---|---|---|
| Flat | Living room | 5.08 m x 4.37 m |
| Dining room | 5.08 m x 4.37 m | |
| Kitchen | 5.08 m x 4.37 m | |
| Primary Bedroom | 3.21 m x 3 m | |
| Bedroom 2 | 3.29 m x 2.8 m |
| Features | |||||
|---|---|---|---|---|---|
| Wheelchair access | Balcony | Underground | |||
| Garage | Water Heater | Cooktop | |||
| Dryer | Hood Fan | Microwave | |||
| Oven | Washer | Window Coverings | |||
| Refrigerator | Central air conditioning | Storage - Locker | |||





































