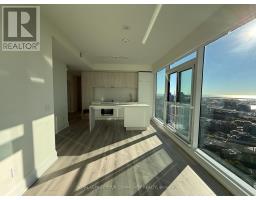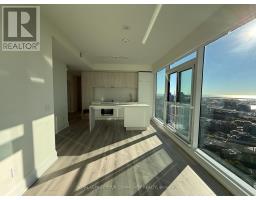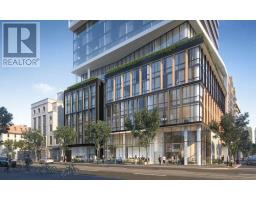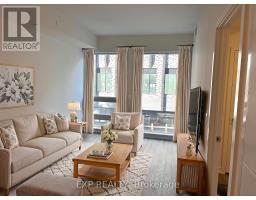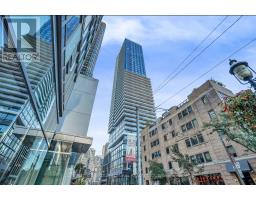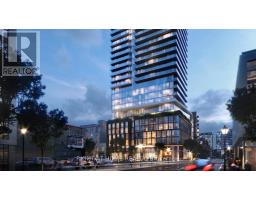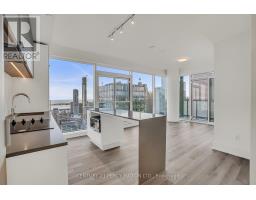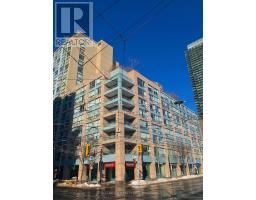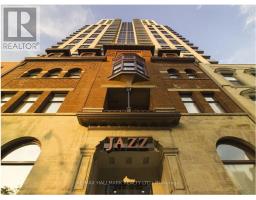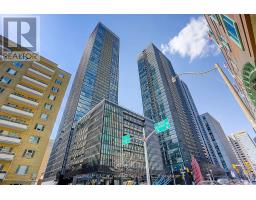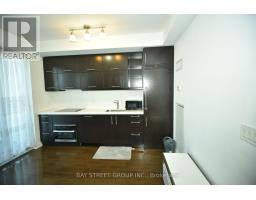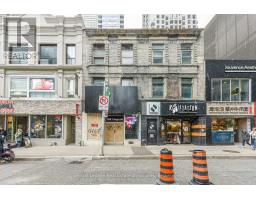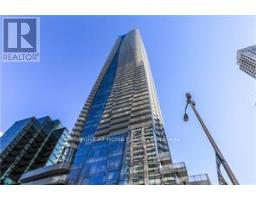4009 - 45 CHARLES STREET E, Toronto (Church-Yonge Corridor), Ontario, CA
Address: 4009 - 45 CHARLES STREET E, Toronto (Church-Yonge Corridor), Ontario
Summary Report Property
- MKT IDC12445311
- Building TypeApartment
- Property TypeSingle Family
- StatusRent
- Added9 weeks ago
- Bedrooms2
- Bathrooms2
- AreaNo Data sq. ft.
- DirectionNo Data
- Added On04 Oct 2025
Property Overview
Yorkville Sky Residence - Luxury Living at "Chaz Yorkville" Perched high above the city, this sophisticated 1+1 bedroom, 2-bath suite offers a rare combination of space, light, and versatility-even larger than many 2-bedroom units. The den is true bonus, with the door complete with a private 3-piece ensuite and door, ideal as a second bedroom, guest suite, or home office. Expansive floor-to-ceiling windows fill every corner with natural light and frame breathtaking skyline views. Step out and immerse yourself in the best of Yorkville-just minutes to Bloor Station, the University of Toronto, luxury shopping, gourmet dining, and vibrant cultural attractions. Indulge in five-star building amenities. 24-hour concierge service, a fully equipped fitness centre, elegant business and relaxation lounges, and the exclusive Char Club on the 36th & 37th floors, where panoramic views of the city and lake will leave you in awe. Optional parking available through building management for $175/month. (id:51532)
Tags
| Property Summary |
|---|
| Building |
|---|
| Level | Rooms | Dimensions |
|---|---|---|
| Main level | Living room | 12.6 m x 13.12 m |
| Dining room | 8.86 m x 13.12 m | |
| Kitchen | 8.86 m x 13.12 m | |
| Den | Measurements not available | |
| Primary Bedroom | 8.79 m x 6.89 m |
| Features | |||||
|---|---|---|---|---|---|
| Elevator | Underground | No Garage | |||
| Central Vacuum | Dishwasher | Dryer | |||
| Hood Fan | Microwave | Stove | |||
| Washer | Refrigerator | Central air conditioning | |||
| Security/Concierge | Exercise Centre | Recreation Centre | |||
| Storage - Locker | |||||





























