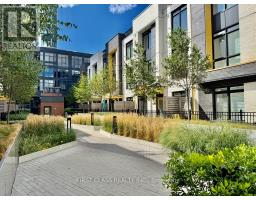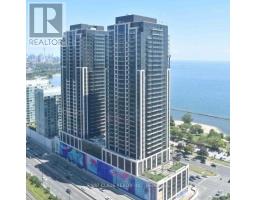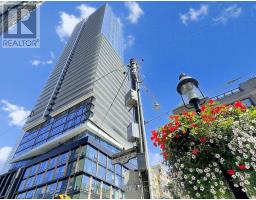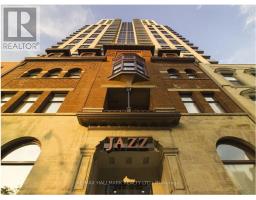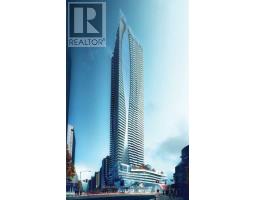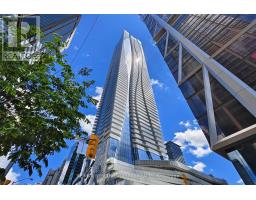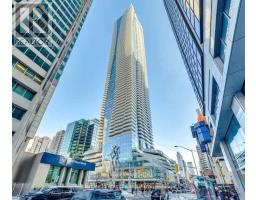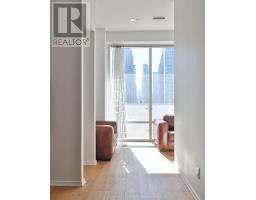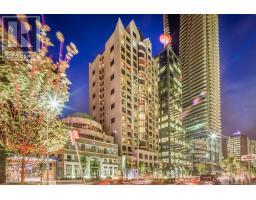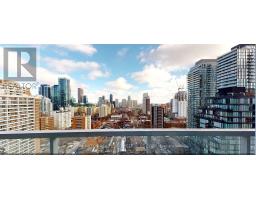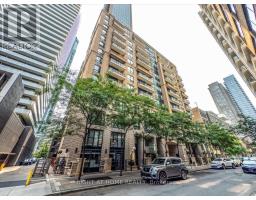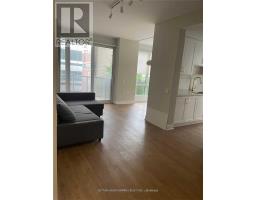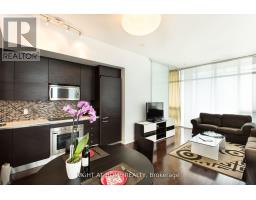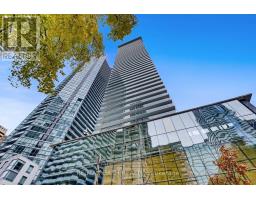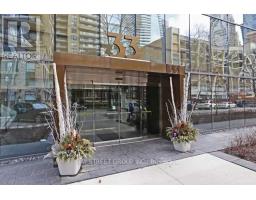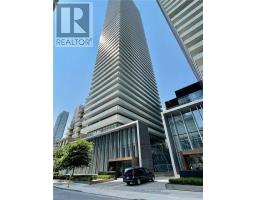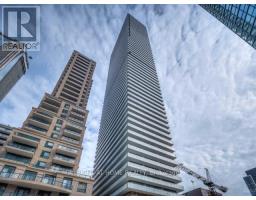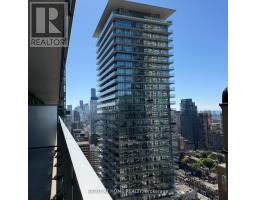5101 - 89 CHURCH STREET, Toronto (Church-Yonge Corridor), Ontario, CA
Address: 5101 - 89 CHURCH STREET, Toronto (Church-Yonge Corridor), Ontario
Summary Report Property
- MKT IDC12488998
- Building TypeApartment
- Property TypeSingle Family
- StatusRent
- Added1 days ago
- Bedrooms2
- Bathrooms2
- AreaNo Data sq. ft.
- DirectionNo Data
- Added On05 Nov 2025
Property Overview
High-floor, west-facing 2-bed/2-bath at The Saint by Minto with 9-ft ceilings, floor-to-ceiling glazing and a 88 sqft balcony spanning the living room and primary-bringing brilliant afternoon light, skyline vistas and partial lake views. Designer kitchen with quartz counters, cabinetry and a full Miele integrated appliance package; modern baths with large-format tile; full-size stacked laundry; window coverings throughout. Health-focused building targeting LEED & WELL with advanced HVAC and low-VOC materials; ~17,000 sf amenities including wellness spa (infrared sauna & chromatherapy rain room), Zen gardens, co-working, and outdoor terraces with BBQs & firepits. Prime core location steps to the Financial District, St. Lawrence Market and Queen subway. (id:51532)
Tags
| Property Summary |
|---|
| Building |
|---|
| Level | Rooms | Dimensions |
|---|---|---|
| Main level | Dining room | 10.7 m x 25.3 m |
| Living room | 10.7 m x 25.3 m | |
| Primary Bedroom | 9.8 m x 9 m | |
| Bedroom | 9 m x 10.6 m |
| Features | |||||
|---|---|---|---|---|---|
| Balcony | Underground | Garage | |||
| Oven - Built-In | Central air conditioning | Security/Concierge | |||
| Exercise Centre | Party Room | Visitor Parking | |||


































