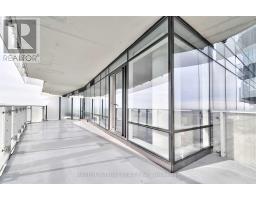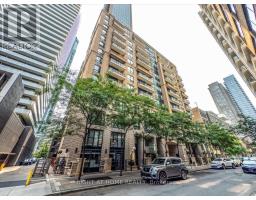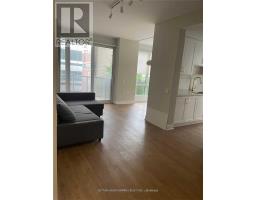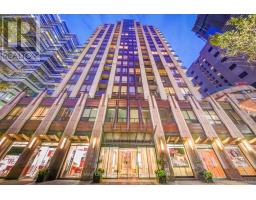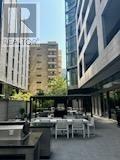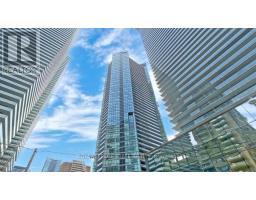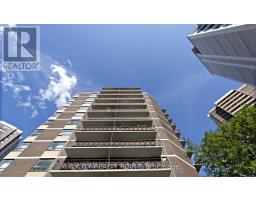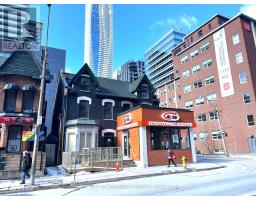PH05 - 252 CHURCH STREET, Toronto (Church-Yonge Corridor), Ontario, CA
Address: PH05 - 252 CHURCH STREET, Toronto (Church-Yonge Corridor), Ontario
Summary Report Property
- MKT IDC12360312
- Building TypeApartment
- Property TypeSingle Family
- StatusRent
- Added3 weeks ago
- Bedrooms2
- Bathrooms1
- AreaNo Data sq. ft.
- DirectionNo Data
- Added On22 Aug 2025
Property Overview
Brand New Luxury Condo in the Heart of Downtown Toronto Two Fifty Two Church Condos Welcome to this stunning 1+Den unit located in the prime core of downtown Toronto at Church &Dundas where urban convenience meets modern luxury. Situated on a high floor with spectacular city views, this open-concept condo offers floor-to-ceiling windows that flood the space with natural light and provide breathtaking views of the city skyline. The den is spacious, complete with a door and window, making it ideal as a second bedroom or private office. Designed for contemporary living, this unit features modern, high-end finishes throughout, making it ideal for professionals, students, or young couples seeking both style and convenience. Steps to TMU (Ryerson University), U of T, George Brown, Minutes to GO Transit, TTC, subway, Eaton Centre, Loblaws, T&T Supermarket, and countless restaurants. Premium Building Amenities, fully equipped gym, Rooftop terrace with BBQ area, Yoga room and golf simulator and many more. Don't miss out on this exceptional opportunity!!! (id:51532)
Tags
| Property Summary |
|---|
| Building |
|---|
| Level | Rooms | Dimensions |
|---|---|---|
| Flat | Kitchen | 5.81 m x 2.67 m |
| Living room | 5.81 m x 2.67 m | |
| Primary Bedroom | 3.04 m x 2.92 m | |
| Den | 2.26 m x 2.38 m |
| Features | |||||
|---|---|---|---|---|---|
| Carpet Free | In suite Laundry | Underground | |||
| Garage | Central air conditioning | ||||













