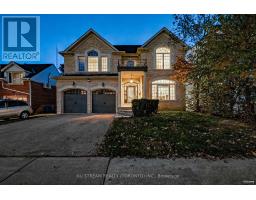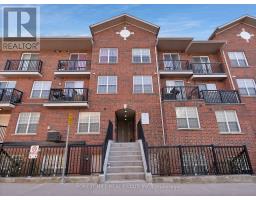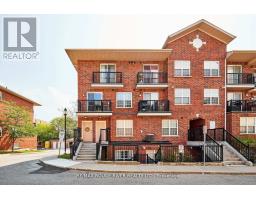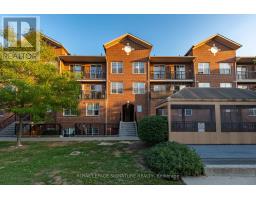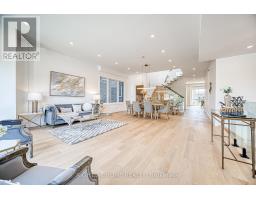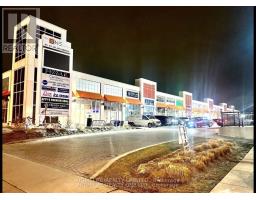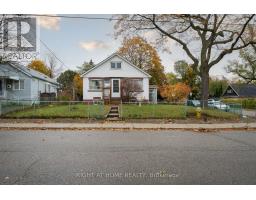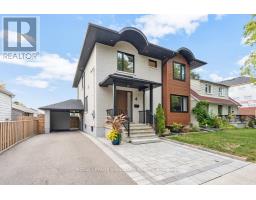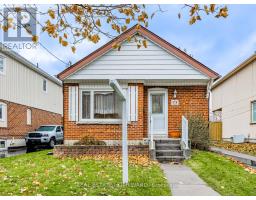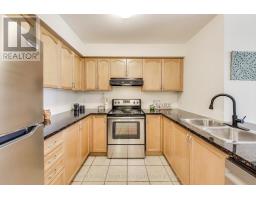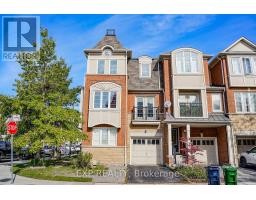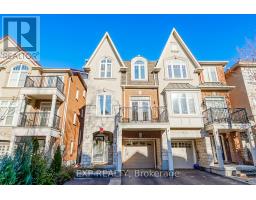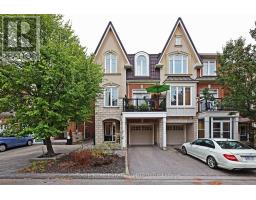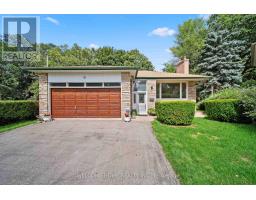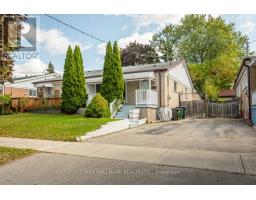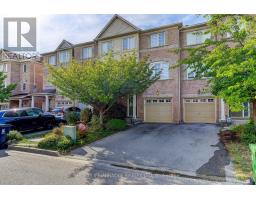4 WESTBOURNE AVENUE, Toronto (Clairlea-Birchmount), Ontario, CA
Address: 4 WESTBOURNE AVENUE, Toronto (Clairlea-Birchmount), Ontario
Summary Report Property
- MKT IDE12596444
- Building TypeHouse
- Property TypeSingle Family
- StatusBuy
- Added10 weeks ago
- Bedrooms5
- Bathrooms5
- Area2000 sq. ft.
- DirectionNo Data
- Added On03 Dec 2025
Property Overview
This 5-year-old modern-style detached home features high-end finishes and is ideally located in the prestigious Clairlea community, backing onto a golf course and only a 2-minute drive to the subway station. The main floor boasts soaring 10-foot ceilings, while the second floor offers 9-foot ceilings. Premium American maple hardwood flooring runs throughout, complemented by a custom oversized waterfall island, open-concept living space, and a full set of top-of-the-line appliances. The entire home is equipped with abuilt-in speaker system, a fresh air ventilation system, smart thermostat, smart lighting, and integrated smart home appliances. This is truly the warm and comfortable home youve been dreaming of. *3D Tour is available. (id:51532)
Tags
| Property Summary |
|---|
| Building |
|---|
| Level | Rooms | Dimensions |
|---|---|---|
| Second level | Laundry room | 1.62 m x 1.6 m |
| Primary Bedroom | 4.3 m x 4.45 m | |
| Bedroom 2 | 4.45 m x 3.35 m | |
| Bedroom 3 | 4.45 m x 3.35 m | |
| Bedroom 4 | 3.96 m x 3.66 m | |
| Main level | Living room | 6.25 m x 5.64 m |
| Dining room | 6.25 m x 5.64 m | |
| Kitchen | 5.27 m x 2.93 m | |
| Eating area | 3.44 m x 2.68 m | |
| Family room | 3.66 m x 3.44 m | |
| Bathroom | 1.25 m x 1.25 m |
| Features | |||||
|---|---|---|---|---|---|
| Carpet Free | Garage | Garage door opener remote(s) | |||
| Oven - Built-In | Water Heater | Cooktop | |||
| Dryer | Microwave | Oven | |||
| Stove | Washer | Wine Fridge | |||
| Refrigerator | Separate entrance | Central air conditioning | |||
| Ventilation system | |||||












































