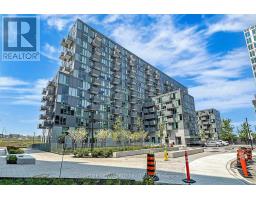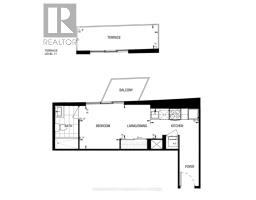701 - 38 MONTE KWINTER COURT, Toronto (Clanton Park), Ontario, CA
Address: 701 - 38 MONTE KWINTER COURT, Toronto (Clanton Park), Ontario
2 Beds1 Baths0 sqftStatus: Buy Views : 587
Price
$429,990
Summary Report Property
- MKT IDC12021137
- Building TypeApartment
- Property TypeSingle Family
- StatusBuy
- Added8 weeks ago
- Bedrooms2
- Bathrooms1
- Area0 sq. ft.
- DirectionNo Data
- Added On15 Mar 2025
Property Overview
Must See in Rocket Condo at Subway North York! 50-Steps from Wilson TTC subway! In the vibrant and growing community of Clanton Park! Newer condo! *Amazing Opportunity For First Time Home Buyers And Investors*! Living area merged w/Den great for flexible and large Living and Work station w/walkout balcony! Open concept featuring a modern kitchen, living/Kitchen/Dining. All quartz countertops. Mins to Yorkdale, Costco, Shopping, Groceries stores, major HWY, York University, and direct TTC to Toronto University and Downtown. Lower Property tax! 24 Hours Concierge, Fitness, Party & Amenity, Guest Room, Pet Wash Station And More! Playroom for kids & On-site Child day care-Such a great choice for families with young children! (id:51532)
Tags
| Property Summary |
|---|
Property Type
Single Family
Building Type
Apartment
Community Name
Clanton Park
Title
Condominium/Strata
Parking Type
Underground,Garage
| Building |
|---|
Bedrooms
Above Grade
1
Below Grade
1
Bathrooms
Total
2
Interior Features
Appliances Included
Dishwasher, Dryer, Microwave, Hood Fan, Stove, Washer, Window Coverings, Refrigerator
Flooring
Laminate, Tile
Building Features
Features
Wheelchair access, Balcony, Paved yard, Carpet Free, In suite Laundry
Architecture Style
Multi-level
Building Amenities
Security/Concierge, Exercise Centre
Structures
Playground
Heating & Cooling
Cooling
Central air conditioning
Heating Type
Forced air
Exterior Features
Exterior Finish
Concrete
Neighbourhood Features
Community Features
Pet Restrictions
Amenities Nearby
Hospital, Park, Place of Worship, Public Transit, Schools
Maintenance or Condo Information
Maintenance Fees
$384.47 Monthly
Maintenance Fees Include
Common Area Maintenance, Insurance
Maintenance Management Company
First Service Residential 416-356-4540
Parking
Parking Type
Underground,Garage
| Level | Rooms | Dimensions |
|---|---|---|
| Main level | Living room | 4 m x 2.7 m |
| Den | 4 m x 2.7 m | |
| Primary Bedroom | 3.33 m x 3 m | |
| Dining room | 3.25 m x 3.3 m | |
| Kitchen | 3.25 m x 3.3 m | |
| Bathroom | Measurements not available |
| Features | |||||
|---|---|---|---|---|---|
| Wheelchair access | Balcony | Paved yard | |||
| Carpet Free | In suite Laundry | Underground | |||
| Garage | Dishwasher | Dryer | |||
| Microwave | Hood Fan | Stove | |||
| Washer | Window Coverings | Refrigerator | |||
| Central air conditioning | Security/Concierge | Exercise Centre | |||












