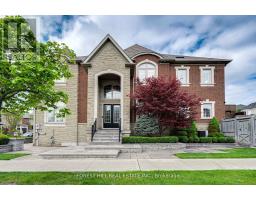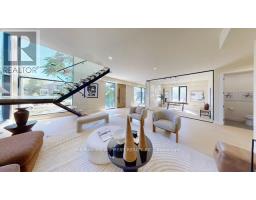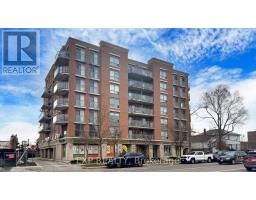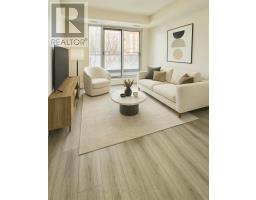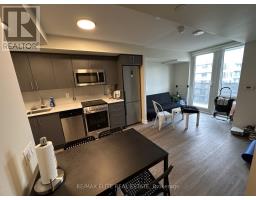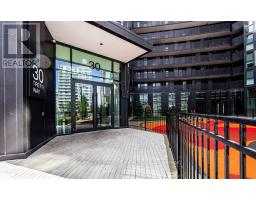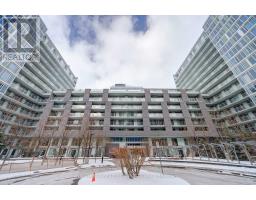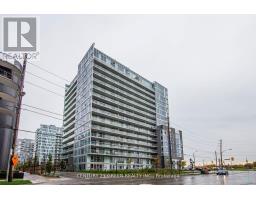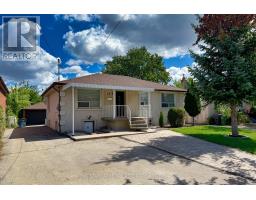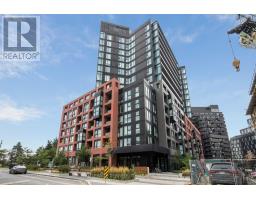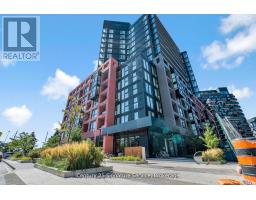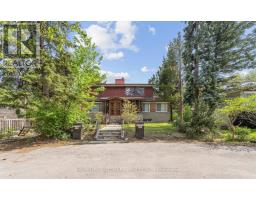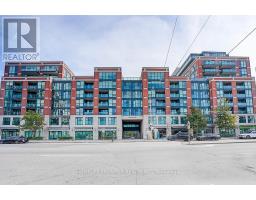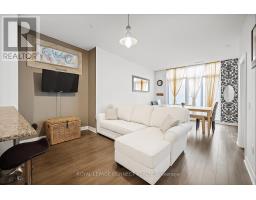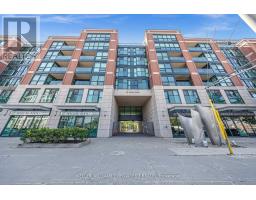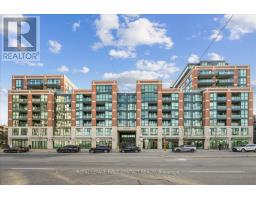W1204 - 565 WILSON AVENUE, Toronto (Clanton Park), Ontario, CA
Address: W1204 - 565 WILSON AVENUE, Toronto (Clanton Park), Ontario
Summary Report Property
- MKT IDC12528422
- Building TypeApartment
- Property TypeSingle Family
- StatusBuy
- Added2 weeks ago
- Bedrooms3
- Bathrooms2
- Area1000 sq. ft.
- DirectionNo Data
- Added On18 Nov 2025
Property Overview
Welcome to 565 Wilson Unit W1204. This bright and spacious 3 bedroom 2 bathroom unit with 1 car parking at The Station Condo in Clanton Park features a sought after floorplan! Contemporary aesthetics spans throughout this spacious upgraded unit boasting 1040 sf of interior living space plus a 140 sf walkout out terrace from Primary bedroom & family room providing beautiful views of the surrounding area! Plenty of natural sunlight envelopes the modern interior! This unit features large bedroom sizes and upgraded Kitchen With built in S/S cooktop, built in S/S oven, S/S dishwasher & granite countertops. Located just steps to all Major Transit including TTC subway and GO, Highways 401, 400, Allen Road and close to premium shopping including Yorkdale Mall. Building amenities feature Modern Gym, Pool, Patio with BBQ's, Party room. (id:51532)
Tags
| Property Summary |
|---|
| Building |
|---|
| Level | Rooms | Dimensions |
|---|---|---|
| Main level | Kitchen | 3.78 m x 3.14 m |
| Living room | 5.52 m x 3.14 m | |
| Dining room | 5.52 m x 3.14 m | |
| Primary Bedroom | 5.45 m x 3.23 m | |
| Bedroom 2 | 3.73 m x 3.24 m | |
| Bedroom 3 | 4.17 m x 2.31 m |
| Features | |||||
|---|---|---|---|---|---|
| Balcony | Underground | Garage | |||
| Oven - Built-In | Dishwasher | Dryer | |||
| Microwave | Range | Stove | |||
| Washer | Refrigerator | Central air conditioning | |||

































