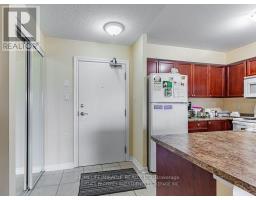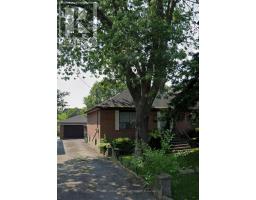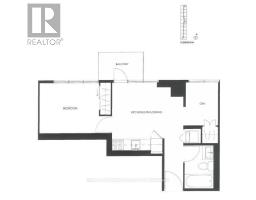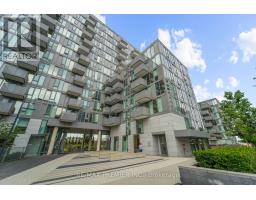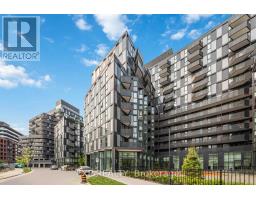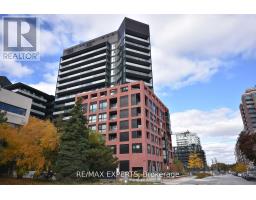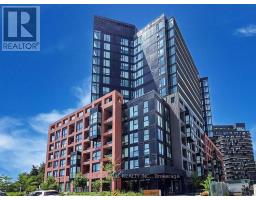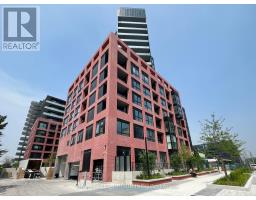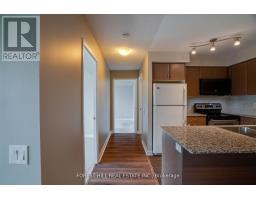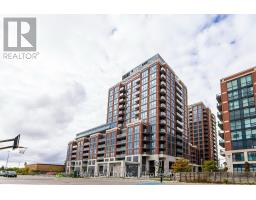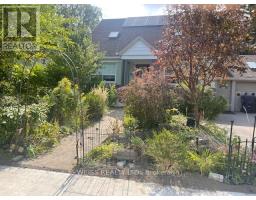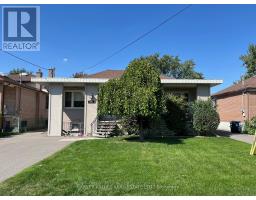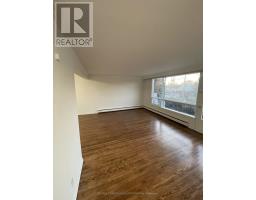728 - 38 MONTE KWINTER COURT, Toronto (Clanton Park), Ontario, CA
Address: 728 - 38 MONTE KWINTER COURT, Toronto (Clanton Park), Ontario
Summary Report Property
- MKT IDC12506196
- Building TypeApartment
- Property TypeSingle Family
- StatusRent
- Added2 days ago
- Bedrooms2
- Bathrooms1
- AreaNo Data sq. ft.
- DirectionNo Data
- Added On04 Nov 2025
Property Overview
Welcome to 38 Monte Kwinter Court #728, a bright sun filled 2-bedroom, 1-bath unit offering functional open concept layout and modern comfort. Upgraded laminate flooring throughout, 9-ft ceilings, east-facing unit overlook daycare. One of the quiet unit that you don't see and hear the noise from TTC and highway. The modern kitchen boasts stainless steel appliances with upgraded cabinets, quartz countertop and island. Both bedrooms feature large windows with closet space for storage. Enjoy an array of amenities including bike storage, 24/7 concierge, gym, party/meeting room, visitor parking, and on-site daycare. This condo unit includes a storage locker and an underground parking space. This prime location is just steps from Wilson Subway Station, access to major highways, York University, U of T, and downtown Toronto. Nearby, you will find the Billy Bishop Shopping area with Home Depot, Best Buy, Costco, LCBO, Michaels, and more. With easy access to Yorkdale Mal. **EXTRAS** Includes Internet. (id:51532)
Tags
| Property Summary |
|---|
| Building |
|---|
| Level | Rooms | Dimensions |
|---|---|---|
| Flat | Living room | 4.85 m x 2.89 m |
| Dining room | 4.85 m x 2.89 m | |
| Kitchen | 4.85 m x 2.89 m | |
| Primary Bedroom | 3.12 m x 2.41 m | |
| Bedroom 2 | 2.56 m x 2.41 m |
| Features | |||||
|---|---|---|---|---|---|
| Balcony | Carpet Free | In suite Laundry | |||
| Underground | Garage | Dishwasher | |||
| Dryer | Microwave | Hood Fan | |||
| Stove | Washer | Refrigerator | |||
| Central air conditioning | Security/Concierge | Daycare | |||
| Exercise Centre | Storage - Locker | ||||



















