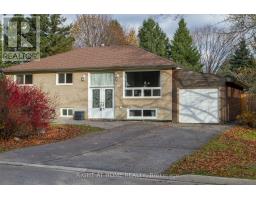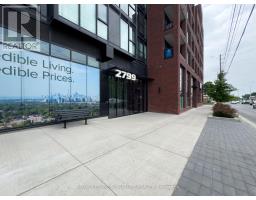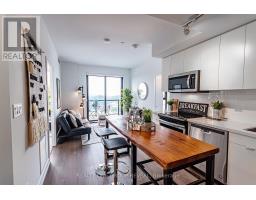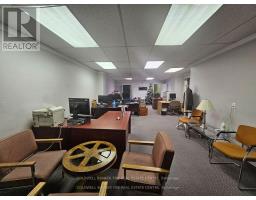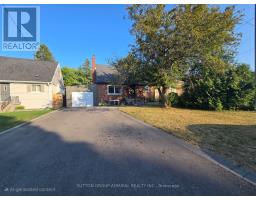101 EASTVILLE AVENUE, Toronto (Cliffcrest), Ontario, CA
Address: 101 EASTVILLE AVENUE, Toronto (Cliffcrest), Ontario
Summary Report Property
- MKT IDE12430937
- Building TypeHouse
- Property TypeSingle Family
- StatusRent
- Added3 days ago
- Bedrooms4
- Bathrooms2
- AreaNo Data sq. ft.
- DirectionNo Data
- Added On28 Sep 2025
Property Overview
Live The Beachside Lifestyle In The Heart Of Cliffcrest! This Fully Renovated And Charming 3+1 Bedroom Home Offers 2 Beautifully Upgraded Bathrooms, Hardwood Flooring Throughout, And A Rare Above-Grade Finished Walkout Basement. Fully Paid Off Tankless Water Heater, No Need To Lease. Create Summer Memories At Bluffer's Park And The Marina. Enjoy Your Morning Walk At The Beach! Lots Of Trails Throughout This Family Friendly Community. Fairmount P.S, RH King High School And St. Agatha P.S School (French immersion) Districts. GO Station Is 5Minutes Away, Less Than 20 Minutes To Downtown. 5 Minutes Walk To Bus Stop, 3 Different Bus Routes At Kingston And St. Clairs To Warden Station, 3 Buses Every 5 Minutes, 30 Minutes To Downtown. 5 Minutes Walk To Grocery Store, Bakery, Shoppers And LCBO. (id:51532)
Tags
| Property Summary |
|---|
| Building |
|---|
| Level | Rooms | Dimensions |
|---|---|---|
| Basement | Laundry room | 3.265 m x 2.961 m |
| Bathroom | 3.265 m x 2.961 m | |
| Mud room | 2.293 m x 1.7 m | |
| Family room | 6.769 m x 3.268 m | |
| Bedroom | 4.653 m x 3.226 m | |
| Main level | Living room | 4.591 m x 4.16 m |
| Dining room | 4.591 m x 4.16 m | |
| Kitchen | 3.19 m x 2.491 m | |
| Primary Bedroom | 3.449 m x 3.047 m | |
| Bedroom 2 | 3.076 m x 2.481 m | |
| Bedroom 3 | 3.445 m x 2.664 m | |
| Bathroom | 2.467 m x 1.554 m |
| Features | |||||
|---|---|---|---|---|---|
| Carpet Free | Attached Garage | Garage | |||
| Water Heater - Tankless | Water Heater | Walk out | |||
| Central air conditioning | |||||


































