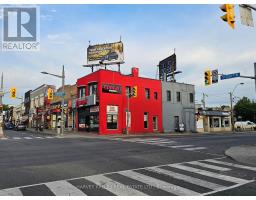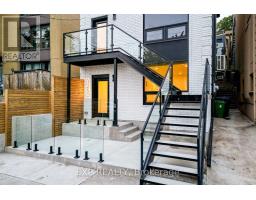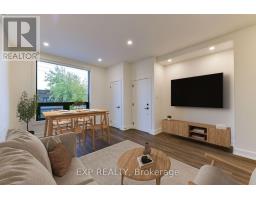MAIN - 4 GREENLAW AVENUE, Toronto (Corso Italia-Davenport), Ontario, CA
Address: MAIN - 4 GREENLAW AVENUE, Toronto (Corso Italia-Davenport), Ontario
Summary Report Property
- MKT IDW12408501
- Building TypeHouse
- Property TypeSingle Family
- StatusRent
- Added3 days ago
- Bedrooms4
- Bathrooms2
- AreaNo Data sq. ft.
- DirectionNo Data
- Added On17 Sep 2025
Property Overview
Welcome to 4 Greenlaw Ave, an inviting main-unit lease spanning the ground and second floors with over 1,025 sq.ft. of well-used space. This bright 4-bedroom, 1+1 bath home offers flexible rooms for sleeping, work, or hobbies and a comfortable main living area that's easy to furnish and enjoy. 3+ parking spaces are available on a private driveway! The layout provides separation between living and sleeping spaces, making everyday life feel organized and calm. With four true bedrooms, there's room for families, shared living, or a dedicated office/guest combo. Thoughtful updates and neutral finishes create a clean, move-in-ready backdrop for your style. Enjoy a private entrance feel to the main residence and a second entrance directly from the backyard. Enjoy the convenience of being close to everyday amenities, parks, and schools. Main unit only (ground & second floors); lower level/basement not included. (id:51532)
Tags
| Property Summary |
|---|
| Building |
|---|
| Level | Rooms | Dimensions |
|---|---|---|
| Second level | Primary Bedroom | 3.53 m x 4.15 m |
| Bedroom 2 | 4.15 m x 2.26 m | |
| Bedroom 3 | 4.14 m x 2.15 m | |
| Bathroom | 1.55 m x 2.09 m | |
| Main level | Living room | 5.06 m x 4.04 m |
| Kitchen | 2.94 m x 4.04 m | |
| Dining room | 2.94 m x 4.04 m | |
| Foyer | 1.01 m x 1.06 m | |
| Bedroom 4 | 3.38 m x 4.01 m | |
| In between | Bathroom | 2.09 m x 1.81 m |
| Features | |||||
|---|---|---|---|---|---|
| Carpet Free | No Garage | Apartment in basement | |||
| Separate entrance | Central air conditioning | Fireplace(s) | |||
























