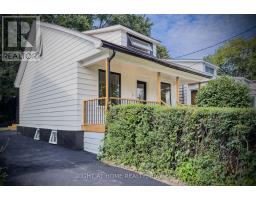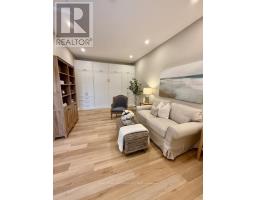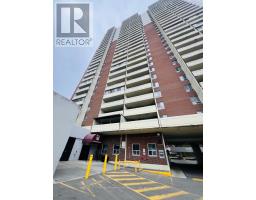15 MIDBURN AVENUE, Toronto (Crescent Town), Ontario, CA
Address: 15 MIDBURN AVENUE, Toronto (Crescent Town), Ontario
4 Beds2 Baths1500 sqftStatus: Buy Views : 851
Price
$1,100,000
Summary Report Property
- MKT IDE12375960
- Building TypeHouse
- Property TypeSingle Family
- StatusBuy
- Added10 weeks ago
- Bedrooms4
- Bathrooms2
- Area1500 sq. ft.
- DirectionNo Data
- Added On03 Sep 2025
Property Overview
City Of Toronto Approval For Two Detached Legal Duplex Homes Sitting On Individual 20Ft X 145Ft Lots. *** Property has been legally severed into 15A Midburn Ave and 15B Midburn Ave. ***. Designed with Legal Duplex with Option of Garden Suite in the Back. ***. Each Home Is Approved For A Single Car Driveway And A Built-In Single Car Garage. ***. This Is An Incredible Opportunity To Build In A Neighbourhood With Other Newly Built Homes! ***. Contact Agent for detailed information. ***. Property Sold As IS condition. ***. Rental Income Info:Main Floor + Basement = $5,600 Tenants pay utilities (id:51532)
Tags
| Property Summary |
|---|
Property Type
Single Family
Building Type
House
Storeys
1
Square Footage
1500 - 2000 sqft
Community Name
Crescent Town
Title
Freehold
Land Size
39 x 145 FT
Parking Type
Detached Garage,Garage
| Building |
|---|
Bedrooms
Above Grade
2
Below Grade
2
Bathrooms
Total
4
Interior Features
Basement Type
N/A (Finished)
Building Features
Foundation Type
Block
Style
Detached
Architecture Style
Bungalow
Square Footage
1500 - 2000 sqft
Heating & Cooling
Cooling
Central air conditioning
Heating Type
Forced air
Utilities
Utility Sewer
Sanitary sewer
Water
Municipal water
Exterior Features
Exterior Finish
Aluminum siding, Brick
Parking
Parking Type
Detached Garage,Garage
Total Parking Spaces
4
| Level | Rooms | Dimensions |
|---|---|---|
| Basement | Recreational, Games room | 1 m x 1 m |
| Bedroom 3 | 1 m x 1 m | |
| Bedroom 4 | 1 m x 1 m | |
| Main level | Living room | 4.15 m x 2.8 m |
| Dining room | 3.5 m x 2.82 m | |
| Kitchen | 1.94 m x 2.7 m | |
| Primary Bedroom | 4 m x 2.84 m | |
| Bedroom 2 | 4.18 m x 2.84 m |
| Features | |||||
|---|---|---|---|---|---|
| Detached Garage | Garage | Central air conditioning | |||







































