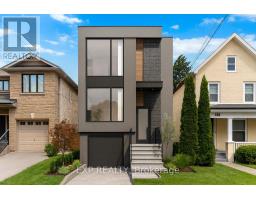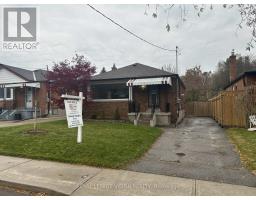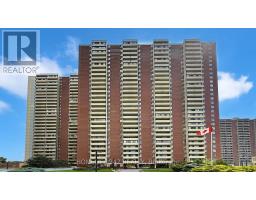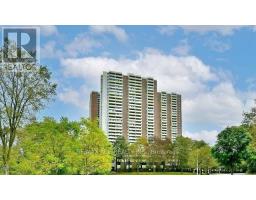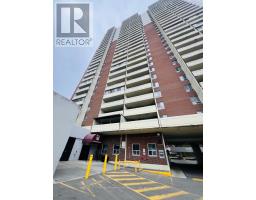605 - 1 MASSEY SQUARE, Toronto (Crescent Town), Ontario, CA
Address: 605 - 1 MASSEY SQUARE, Toronto (Crescent Town), Ontario
Summary Report Property
- MKT IDE12564742
- Building TypeApartment
- Property TypeSingle Family
- StatusBuy
- Added11 weeks ago
- Bedrooms3
- Bathrooms2
- Area1200 sq. ft.
- DirectionNo Data
- Added On21 Nov 2025
Property Overview
Don't Miss the Bright and spacious 3-bedroom, 2-washroom condo featuring a private enclosed balcony that adds approximately 100 sq. ft. of extra living space with breathtaking views. The unit offers beautiful laminated flooring and elegantly designed wallpaper for a warm, modern touch. Conveniently located just a 5-minute walk to Victoria Park Subway Station and steps to Crescent Town Elementary School and Grocery . Walking distance to Oakridge Community Recreation Centre and the Dawes Road Public Library. A very short drive takes you to the lively Danforth with its many shops and restaurants. Enjoy nature at nearby Taylor Creek Park, Dentonia Park, Taylor Creek Trail, Taylor-Massey Creek, and more. The building offers excellent amenities including a gym, indoor swimming pool, squash courts, sauna, and 24-hour security. Maintenance fees include all utilities (heat, hydro, water, cable TV and Building insurance) for added convenience. (id:51532)
Tags
| Property Summary |
|---|
| Building |
|---|
| Level | Rooms | Dimensions |
|---|---|---|
| Flat | Living room | 6.68 m x 3.91 m |
| Dining room | 3.66 m x 2.91 m | |
| Kitchen | 3.51 m x 2.19 m | |
| Primary Bedroom | 4.7 m x 3.51 m | |
| Bedroom 2 | 3.86 m x 2.92 m | |
| Bedroom 3 | 4.27 m x 2.92 m |
| Features | |||||
|---|---|---|---|---|---|
| Balcony | Carpet Free | Laundry- Coin operated | |||
| Underground | No Garage | Stove | |||
| Window Coverings | Refrigerator | None | |||
| Storage - Locker | |||||


































