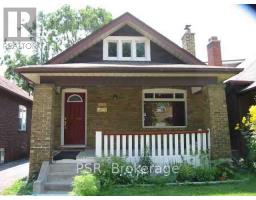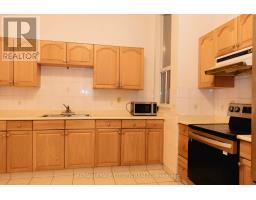108 EATON AVENUE, Toronto (Danforth), Ontario, CA
Address: 108 EATON AVENUE, Toronto (Danforth), Ontario
4 Beds4 BathsNo Data sqftStatus: Rent Views : 242
Price
$5,800
Summary Report Property
- MKT IDE12395433
- Building TypeHouse
- Property TypeSingle Family
- StatusRent
- Added2 weeks ago
- Bedrooms4
- Bathrooms4
- AreaNo Data sq. ft.
- DirectionNo Data
- Added On10 Sep 2025
Property Overview
Charming Detached Home in Prime Danforth Location! Newer 2022 renovations. This beautifully maintained 2-storey home sits on a quiet, family-friendly street just steps to Pape Subway Station, vibrant Danforth shops, cafes, schools, and parks. Features include 3 spacious bedrooms, open-concept living/dining area, Pot lights throughout, lots of sunlight through big windows, updated kitchen with stone countertops, stainless steel appliances, and walk-out to a private, fenced backyard perfect for entertaining. Hardwood floors throughout, finished basement with laundry room, lots of storage and full bath, ideal for guests or future rental potential. Move-in ready with great curb appeal and exceptional walkability! (id:51532)
Tags
| Property Summary |
|---|
Property Type
Single Family
Building Type
House
Storeys
2
Square Footage
1500 - 2000 sqft
Community Name
Danforth
Title
Freehold
Land Size
20 x 111.7 FT
Parking Type
Detached Garage,Garage
| Building |
|---|
Bedrooms
Above Grade
3
Below Grade
1
Bathrooms
Total
4
Partial
1
Interior Features
Appliances Included
Dishwasher, Dryer, Stove, Washer, Refrigerator
Basement Type
N/A (Finished)
Building Features
Features
Carpet Free
Foundation Type
Brick, Concrete
Style
Detached
Square Footage
1500 - 2000 sqft
Rental Equipment
Water Heater
Building Amenities
Fireplace(s)
Heating & Cooling
Cooling
Central air conditioning
Heating Type
Forced air
Utilities
Utility Sewer
Sanitary sewer
Water
Municipal water
Exterior Features
Exterior Finish
Brick
Parking
Parking Type
Detached Garage,Garage
Total Parking Spaces
2
| Land |
|---|
Lot Features
Fencing
Fenced yard
| Level | Rooms | Dimensions |
|---|---|---|
| Second level | Primary Bedroom | 4.9 m x 4.55 m |
| Bedroom 2 | 2.87 m x 3.48 m | |
| Bedroom 3 | 3.81 m x 2.92 m | |
| Bathroom | 2.77 m x 1.52 m | |
| Basement | Recreational, Games room | 13.54 m x 4.55 m |
| Bedroom 4 | 2.65 m x 3.45 m | |
| Main level | Dining room | 7.85 m x 4.55 m |
| Kitchen | 7.85 m x 4.55 m | |
| Family room | 5.69 m x 4.55 m | |
| Sitting room | 7.85 m x 4.55 m |
| Features | |||||
|---|---|---|---|---|---|
| Carpet Free | Detached Garage | Garage | |||
| Dishwasher | Dryer | Stove | |||
| Washer | Refrigerator | Central air conditioning | |||
| Fireplace(s) | |||||






















































