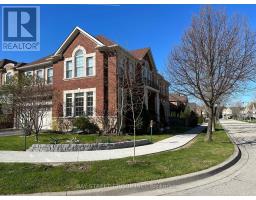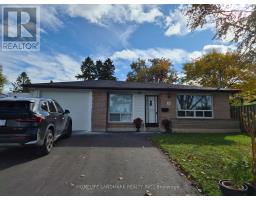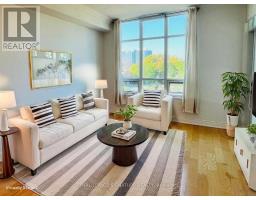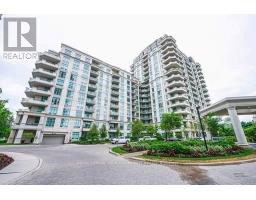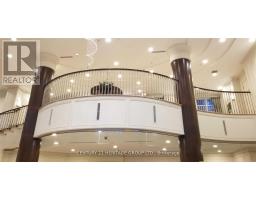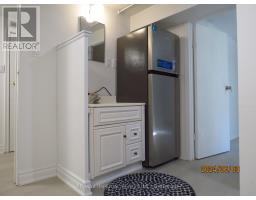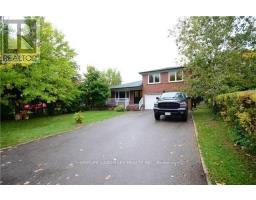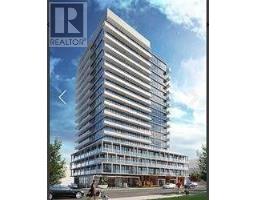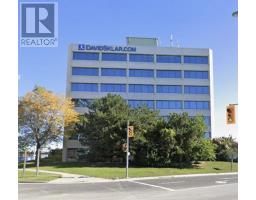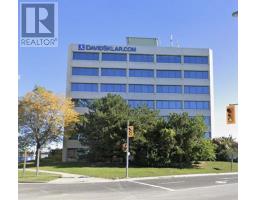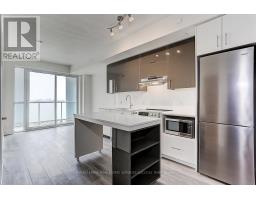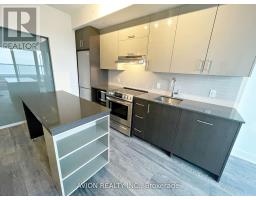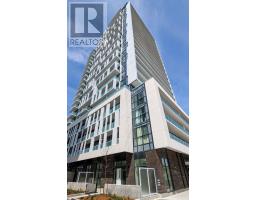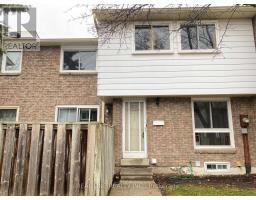1512 - 188 FAIRVIEW MALL DRIVE, Toronto (Don Valley Village), Ontario, CA
Address: 1512 - 188 FAIRVIEW MALL DRIVE, Toronto (Don Valley Village), Ontario
Summary Report Property
- MKT IDC12459662
- Building TypeApartment
- Property TypeSingle Family
- StatusRent
- Added4 weeks ago
- Bedrooms2
- Bathrooms1
- AreaNo Data sq. ft.
- DirectionNo Data
- Added On14 Oct 2025
Property Overview
Client RemarksWelcome home and indulge in this newer Verde condo unit in the heart of North York! This hidden gem is meticulously cared for one bedroom plus one separate den, ideally situated just steps to Fairview Mall. This bright and move-in-ready unit is the perfect mix of style and convenience featuring an open-concept space, yet with a defined floor plan; 9 ft ceilings ; bright and spacious living space with a walk-out to a large approx.140 sf balcony overlooking southern city views; sleek and modern kitchen with ample quartz countertop space, stainless steel appliances, ceramic backsplash, overlooking the dining and living spaces; a spacious and sun-filled primary bedroom with two large wall-to-wall closets overlooking city views; laminate floors thru-out; floor-to-ceiling windows; a spa-like spacious main bathroom and a separate den. This fantastic newer condo is just minutes to Fairview Mall, T & T Supermarket, subway station, public transit, highway 401/404, entertainment, restaurants and all conveniences are just at your door step! Both 1 locker and 1 parking included in the rent! Enjoy the spectacular recreational amenities including gym, yoga studio, Ping Pong, foosball, billiards, study/party/kids play/study room, guest suites, visitor parking, BBQs allowed, 24 hr concierge+++ (id:51532)
Tags
| Property Summary |
|---|
| Building |
|---|
| Level | Rooms | Dimensions |
|---|---|---|
| Main level | Living room | 3.73 m x 3.45 m |
| Dining room | 3.73 m x 3.45 m | |
| Kitchen | 3.73 m x 1.34 m | |
| Primary Bedroom | 3.43 m x 2 m | |
| Den | 2.44 m x 1.27 m |
| Features | |||||
|---|---|---|---|---|---|
| Balcony | Carpet Free | Underground | |||
| Garage | Dishwasher | Dryer | |||
| Hood Fan | Microwave | Stove | |||
| Washer | Window Coverings | Refrigerator | |||
| Central air conditioning | Security/Concierge | Exercise Centre | |||
| Party Room | Visitor Parking | Storage - Locker | |||








































