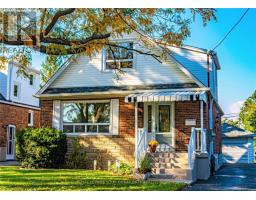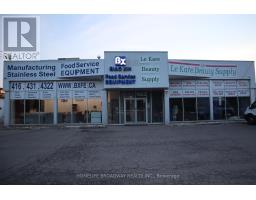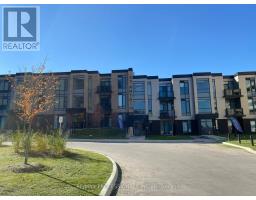1005 , Toronto (Dorset Park), Ontario, CA
Address: 1005 - 2 GLAMORGAN AVENUE, Toronto (Dorset Park), Ontario
Summary Report Property
- MKT IDE12392197
- Building TypeApartment
- Property TypeSingle Family
- StatusRent
- Added4 days ago
- Bedrooms1
- Bathrooms1
- AreaNo Data sq. ft.
- DirectionNo Data
- Added On09 Sep 2025
Property Overview
No stone unturned in this recently fully renovated bright and spacious south facing condo unit. This unit offers all day natural sunlight that shines through the end to end south facing balcony window where you can walkout to the large open balcony to enjoy the sunny view. Remodeled spacious kitchen with breakfest area, brand new, cabinets, quartz countertops, backsplash, all new plumbing finished with a Moen sink faucet. Includes stainless steel stove, fridge and hood range. Let's not forget the newly renovated bathroom, with the state of the art top quality vanity mirror, bathtub, all new vinyl flooring, new plumbing with copper pipes and moen faucets. High end light fixtures throughout, new mirror closets with convenient storage racks & shelves. All interior doors replaced, entire unit freshly painted including ceilings. The list goes on!!! Be the first to move in and enjoy all these brand new upgrades! This building comes with high reputation of cleanliness. Amenities include gym, library, party room & laundry room on the main floor. Lots of visitor parking & remote entry through buzzer for your visitors. Close to major highways, public transit and lots and lots of shopping!!! Don't miss this opportunity to move into this awsome home!!! (id:51532)
Tags
| Property Summary |
|---|
| Building |
|---|
| Level | Rooms | Dimensions |
|---|---|---|
| Flat | Living room | 5.3 m x 3.3 m |
| Dining room | 3.07 m x 2.55 m | |
| Kitchen | 2.46 m x 2.05 m | |
| Eating area | 2.46 m x 1.9 m | |
| Bedroom | 4.65 m x 3.44 m | |
| Foyer | 1.7 m x 1.46 m |
| Features | |||||
|---|---|---|---|---|---|
| Wheelchair access | Balcony | Carpet Free | |||
| Underground | Garage | Garage door opener remote(s) | |||
| Range | Stove | Exercise Centre | |||
| Party Room | Visitor Parking | Storage - Locker | |||
| Security/Concierge | |||||








































