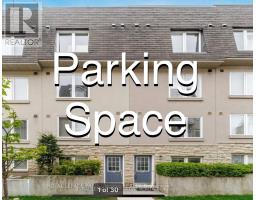13 - 26 ERNEST AVENUE, Toronto (Dovercourt-Wallace Emerson-Junction), Ontario, CA
Address: 13 - 26 ERNEST AVENUE, Toronto (Dovercourt-Wallace Emerson-Junction), Ontario
Summary Report Property
- MKT IDW11909973
- Building TypeRow / Townhouse
- Property TypeSingle Family
- StatusBuy
- Added1 days ago
- Bedrooms3
- Bathrooms3
- Area0 sq. ft.
- DirectionNo Data
- Added On07 Jan 2025
Property Overview
Exceptional Corner-Unit Freehold Townhome in the Desirable and Vibrant Junction Triangle Neighbourhood! Largest Total Sq Ft Unit in Complex. This Home Boasts a Bright, Open-Concept Design with 9-foot Ceilings, Hardwood Floors Throughout, Recessed Lighting, and Elegant Quartz Countertops. The Primary Bdrm Offers a Peaceful Escape with Spacious Walk-in Closet and Luxurious 6-piece Ensuite. Each of the 3 Bedrooms is Generously Sized. Murphy Bed in 3rd Bdrm Makes for a Versatile Space, easily Transforming from a Cozy Guest Room to a Functional Office or Additional Living Area when not in use. Enjoy the Huge Private Rooftop Terrace, Fully Equipped with a Gas Line for Barbecuing and a Water Line for Gardening, the Perfect Spot to Unwind and take in Stunning S/W Sunset Views. The Chefs Kitchen Comes Fully Outfitted with Premium Jenn-Air Appliances. Conveniently located just steps from GO Transit, TTC, UP Express, Newly Reno'd TO West Rail Path. Fantastic Dining, and Top-Rated Schools. **** EXTRAS **** POTL Fee of $364.50/month includes 1 Parking, 1 Locker, Snow Removal, and Landscaping. Please use Form 111 for APS. (id:51532)
Tags
| Property Summary |
|---|
| Building |
|---|
| Level | Rooms | Dimensions |
|---|---|---|
| Second level | Primary Bedroom | 6.81 m x 4.59 m |
| Bathroom | 3.34 m x 2.55 m | |
| Third level | Bedroom 2 | 5.29 m x 2.99 m |
| Bedroom 3 | 4.66 m x 3.56 m | |
| Bathroom | 1.74 m x 2.24 m | |
| Main level | Living room | 5.29 m x 3.99 m |
| Dining room | 2.23 m x 1.75 m | |
| Kitchen | 2.57 m x 3.99 m |
| Features | |||||
|---|---|---|---|---|---|
| Irregular lot size | Water Heater - Tankless | Dishwasher | |||
| Dryer | Microwave | Refrigerator | |||
| Stove | Washer | Window Coverings | |||
| Central air conditioning | Separate Heating Controls | ||||









































