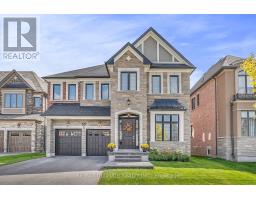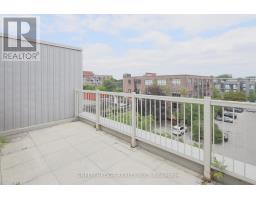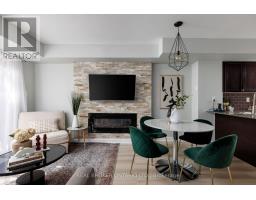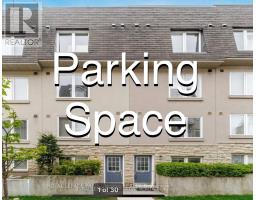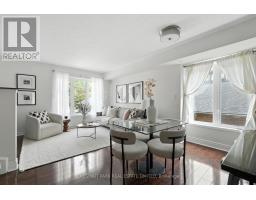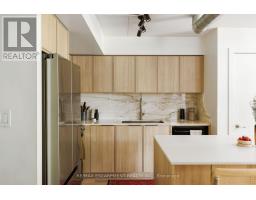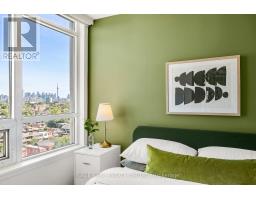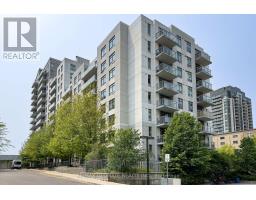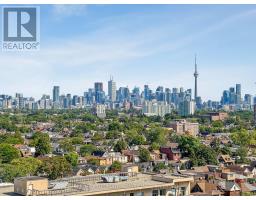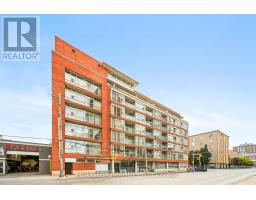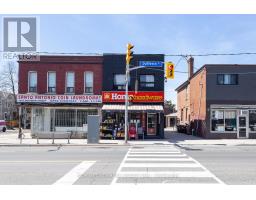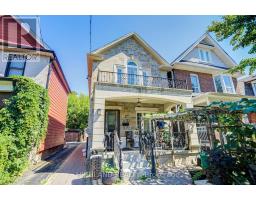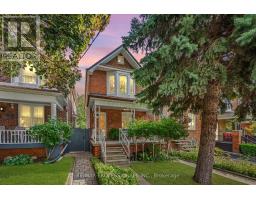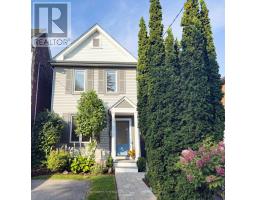963 LANSDOWNE AVENUE, Toronto (Dovercourt-Wallace Emerson-Junction), Ontario, CA
Address: 963 LANSDOWNE AVENUE, Toronto (Dovercourt-Wallace Emerson-Junction), Ontario
Summary Report Property
- MKT IDW12376455
- Building TypeHouse
- Property TypeSingle Family
- StatusBuy
- Added4 days ago
- Bedrooms5
- Bathrooms3
- Area1500 sq. ft.
- DirectionNo Data
- Added On20 Sep 2025
Property Overview
Welcome to a rarely offered fully renovated registered duplex combining modern design and unbeatable flexibility. Live in one spacious suite while renting out the other or simply rent both units. This home has been thoughtfully reimagined with timeless finishes and open-concept layouts that let natural light shine through. 2 separate hydro meters and 2 separate gas meters. Unit One: Move into your bright home with exposed brick, hardwood floors and entertainers dream kitchen featuring quartz counters, stainless steel appliances, and a gas range. The breakfast nook or office space walks out to a private patio for morning coffee or summer dinners. The lower level impresses with 8 ceilings, two generous bedrooms, a full bath, and laundry. Unit Two: A stunning three-bedroom tenanted suite with hardwood floors throughout, a sun-filled open-concept living/kitchen space, and walkout to a large terrace with beautiful city views, the perfect backdrop for relaxing or entertaining. Wallace Espresso and Paris Bakery are a 5 minute walk and the new Wallace Emerson Community is a stroll away. (id:51532)
Tags
| Property Summary |
|---|
| Building |
|---|
| Level | Rooms | Dimensions |
|---|---|---|
| Second level | Living room | 3.63 m x 3.28 m |
| Kitchen | 2.49 m x 2.62 m | |
| Bedroom | 3.71 m x 3.63 m | |
| Third level | Bedroom 3 | 4.39 m x 2.29 m |
| Bedroom 2 | 4.39 m x 3.15 m | |
| Lower level | Bedroom | 3.96 m x 3.56 m |
| Bedroom 2 | 3.07 m x 2.31 m | |
| Main level | Living room | 6.88 m x 3.1 m |
| Dining room | 6.88 m x 3.1 m | |
| Kitchen | 4.33 m x 2.77 m | |
| Eating area | 2.34 m x 3.25 m |
| Features | |||||
|---|---|---|---|---|---|
| Sump Pump | Detached Garage | Garage | |||
| Dishwasher | Dryer | Microwave | |||
| Hood Fan | Range | Washer | |||
| Refrigerator | Walk out | Central air conditioning | |||
| Separate Heating Controls | Separate Electricity Meters | ||||









































