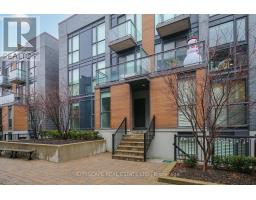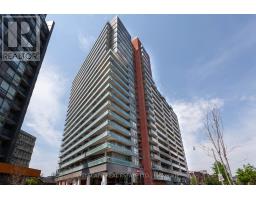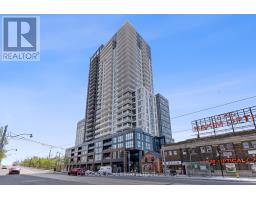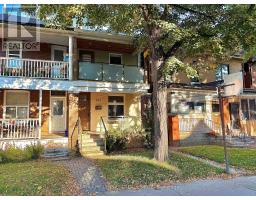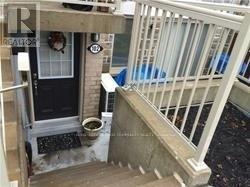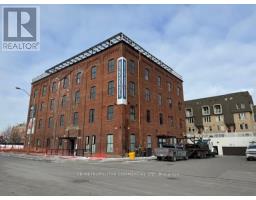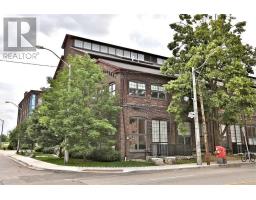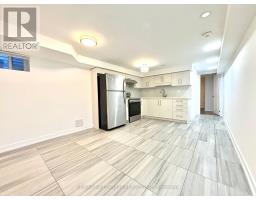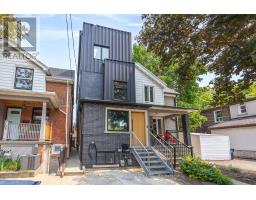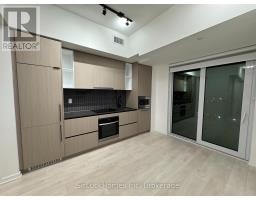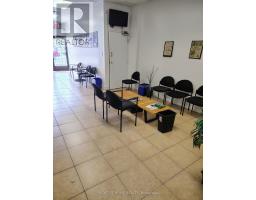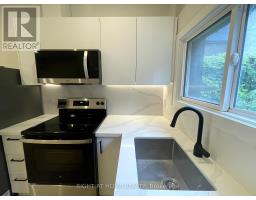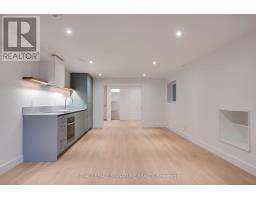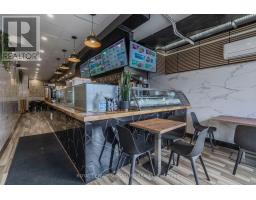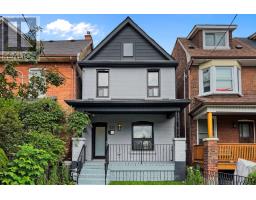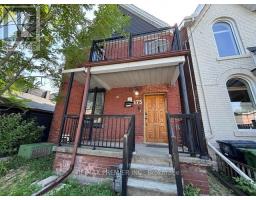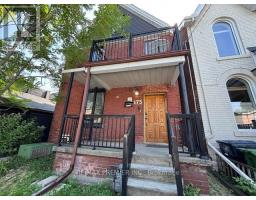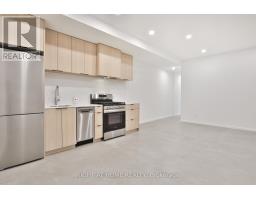121 - 7 FOUNDRY AVENUE, Toronto (Dovercourt-Wallace Emerson-Junction), Ontario, CA
Address: 121 - 7 FOUNDRY AVENUE, Toronto (Dovercourt-Wallace Emerson-Junction), Ontario
3 Beds2 BathsNo Data sqftStatus: Rent Views : 475
Price
$2,897
Summary Report Property
- MKT IDW12487226
- Building TypeRow / Townhouse
- Property TypeSingle Family
- StatusRent
- Added1 weeks ago
- Bedrooms3
- Bathrooms2
- AreaNo Data sq. ft.
- DirectionNo Data
- Added On29 Oct 2025
Property Overview
Strong Prospects with near immediate occupancy could be eligible for promos and/or discounts. A contemporary 2 bed + den. The den can be used as office space. with 2 washrooms. In Toronto's most thriving neighbourhoods. Ample of natural light and is close to the children's park. Meticulously maintained, gorgeous custom kitchen with granite countertop. Main floor with powder room. Gleaming hardwood floors and featuring a W/O to patio. Unbelievable master w/walk-in closet. Excellent for young professionals and young families. (id:51532)
Tags
| Property Summary |
|---|
Property Type
Single Family
Building Type
Row / Townhouse
Square Footage
800 - 899 sqft
Community Name
Dovercourt-Wallace Emerson-Junction
Title
Condominium/Strata
Parking Type
Underground,No Garage
| Building |
|---|
Bedrooms
Above Grade
2
Below Grade
1
Bathrooms
Total
3
Partial
1
Interior Features
Appliances Included
Oven - Built-In, Range, Water Heater - Tankless, Water Heater
Flooring
Tile, Laminate, Ceramic, Carpeted
Basement Type
None
Building Features
Square Footage
800 - 899 sqft
Rental Equipment
Water Heater
Fire Protection
Smoke Detectors
Building Amenities
Visitor Parking, Separate Heating Controls, Separate Electricity Meters
Heating & Cooling
Cooling
Central air conditioning, Ventilation system
Heating Type
Forced air
Exterior Features
Exterior Finish
Brick Facing, Concrete
Neighbourhood Features
Community Features
Pets Allowed With Restrictions, Community Centre
Amenities Nearby
Hospital, Park, Public Transit, Schools
Maintenance or Condo Information
Maintenance Management Company
Cape Property Management
Parking
Parking Type
Underground,No Garage
Total Parking Spaces
1
| Level | Rooms | Dimensions |
|---|---|---|
| Second level | Primary Bedroom | 4.3 m x 3 m |
| Bedroom 2 | 3.4 m x 2.4 m | |
| Bathroom | Measurements not available | |
| Main level | Foyer | Measurements not available |
| Living room | 7.4 m x 6.2 m | |
| Dining room | 7.4 m x 6.2 m | |
| Kitchen | 7.4 m x 6.2 m | |
| Bathroom | Measurements not available |
| Features | |||||
|---|---|---|---|---|---|
| Underground | No Garage | Oven - Built-In | |||
| Range | Water Heater - Tankless | Water Heater | |||
| Central air conditioning | Ventilation system | Visitor Parking | |||
| Separate Heating Controls | Separate Electricity Meters | ||||

















