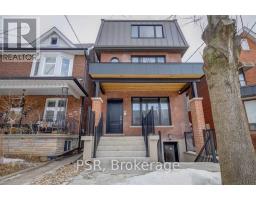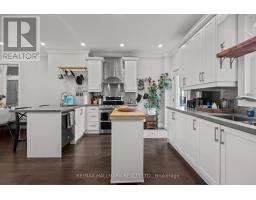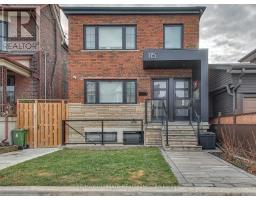2407 - 1285 DUPONT STREET, Toronto (Dovercourt-Wallace Emerson-Junction), Ontario, CA
Address: 2407 - 1285 DUPONT STREET, Toronto (Dovercourt-Wallace Emerson-Junction), Ontario
Summary Report Property
- MKT IDW11891914
- Building TypeApartment
- Property TypeSingle Family
- StatusRent
- Added1 days ago
- Bedrooms1
- Bathrooms1
- AreaNo Data sq. ft.
- DirectionNo Data
- Added On13 Dec 2024
Property Overview
Be The First To Live In This Immaculate, Brand New One Bedroom Condo (496 Sq. Ft.). Enjoy The Amazing Unobstructed Views From YourLarge Balcony. Features Modern Open Concept Living Area And Floor-To-Ceiling Windows That Flood The Space With Natural Light. Enjoy Custom Upgrades Including Hallway Entry Coat Rack And Shoe Storage, Closet Shelving, Roller Blinds, And Frosted Bedroom Doors Providing Privacy. The Kitchen Boasts Sleek Integrated Appliances, Designed For Both Style And Functionality. Ideal For Professionals Or Those Looking To Enjoy Urban Living At Its Finest. Located in Dupont's Vibrant Neighborhood, Just A Few Minutes Away From Dufferin Subway Station, Schools, Parks, Restaurants at Geary Ave, Shopping and More! Building Amenities Include 24 Hr Concierge, Swimming Pool, Outdoor Terrace, Fitness Centre, Games Room, Co-Working Space and More. A Locker Is Included In Your Rent. **** EXTRAS **** Integrated Fridge/Freezer & Dishwasher, S/S Microwave, Cook-Top & Oven. In-Suite Washer/Dryer. Window Coverings. All ELFs. (id:51532)
Tags
| Property Summary |
|---|
| Building |
|---|
| Level | Rooms | Dimensions |
|---|---|---|
| Main level | Kitchen | 5.49 m x 3.14 m |
| Dining room | 5.49 m x 3.14 m | |
| Living room | 5.49 m x 3.14 m | |
| Bedroom | 3.26 m x 2.83 m |
| Features | |||||
|---|---|---|---|---|---|
| Balcony | Central air conditioning | Security/Concierge | |||
| Party Room | Exercise Centre | Storage - Locker | |||















































