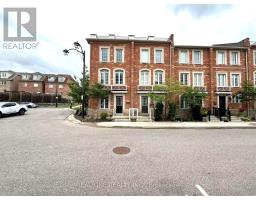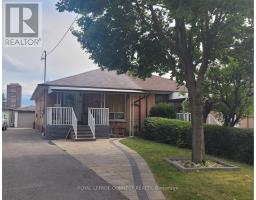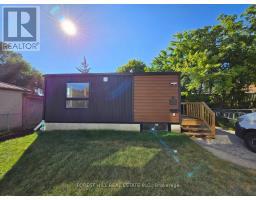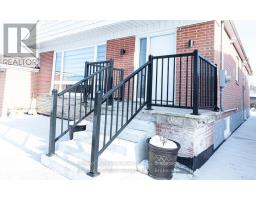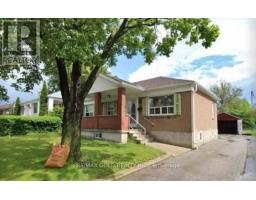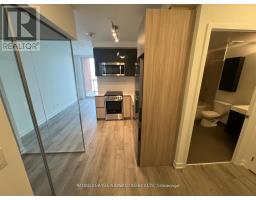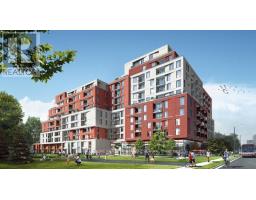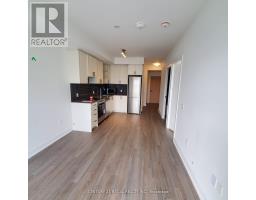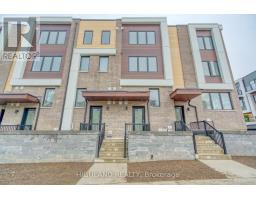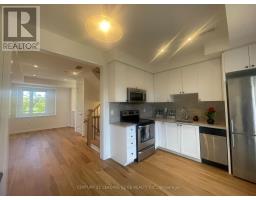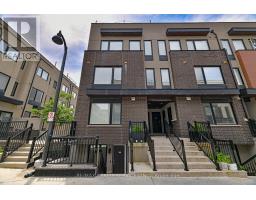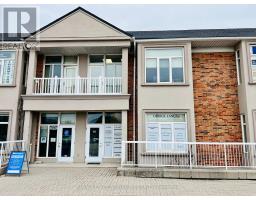1015 - 15 JAMES FINLAY WAY, Toronto (Downsview-Roding-CFB), Ontario, CA
Address: 1015 - 15 JAMES FINLAY WAY, Toronto (Downsview-Roding-CFB), Ontario
1 Beds1 BathsNo Data sqftStatus: Rent Views : 429
Price
$2,280
Summary Report Property
- MKT IDW12405237
- Building TypeApartment
- Property TypeSingle Family
- StatusRent
- Added7 days ago
- Bedrooms1
- Bathrooms1
- AreaNo Data sq. ft.
- DirectionNo Data
- Added On22 Sep 2025
Property Overview
Move In today! Luxurious Convenient Condo Living Space In The Heart Of North York Keele/Wilson/Hwy 401 for Car-Free Living. Bright and Spacious layout. Open Concept Kitchen w/all Granite Countertops & Cabinets For Storage. Enjoy 9-Ft Floor To Ceiling Large Windows w/SE City view and Laminate Flooring Throughout, Large Sunny Open Balcony. Mins To Humber River Hospital, TTC, Park, School, 401/400/Allen, Groceries. Costco, LCBO, Home Depot, Entertainment, Dining And Shopping Options, Yorkdale Mall, Direct Bus Route to York University & More Yours to enjoy! 24 Hours Concierge, Gym, Scenic Rooftop Garden w/BBQ, Party & Guest Room, Visitor Parking And More ! (id:51532)
Tags
| Property Summary |
|---|
Property Type
Single Family
Building Type
Apartment
Square Footage
500 - 599 sqft
Community Name
Downsview-Roding-CFB
Title
Condominium/Strata
Parking Type
Underground,Garage
| Building |
|---|
Bedrooms
Above Grade
1
Bathrooms
Total
1
Interior Features
Appliances Included
Dishwasher, Dryer, Microwave, Hood Fan, Stove, Washer, Window Coverings, Refrigerator
Flooring
Laminate, Ceramic
Building Features
Features
Elevator, Balcony, Carpet Free, In suite Laundry
Architecture Style
Multi-level
Square Footage
500 - 599 sqft
Building Amenities
Security/Concierge, Exercise Centre, Party Room
Heating & Cooling
Cooling
Central air conditioning
Heating Type
Forced air
Exterior Features
Exterior Finish
Concrete
Neighbourhood Features
Community Features
Pets not Allowed, Community Centre, School Bus
Amenities Nearby
Hospital, Public Transit, Schools
Maintenance or Condo Information
Maintenance Management Company
Zoran Properties Management (416) 633-7562
Parking
Parking Type
Underground,Garage
Total Parking Spaces
1
| Level | Rooms | Dimensions |
|---|---|---|
| Flat | Living room | 3.6 m x 5.2 m |
| Bedroom | 3.78 m x 3.05 m | |
| Dining room | 3.6 m x 5.2 m | |
| Kitchen | 2.5 m x 2.5 m | |
| Bathroom | Measurements not available |
| Features | |||||
|---|---|---|---|---|---|
| Elevator | Balcony | Carpet Free | |||
| In suite Laundry | Underground | Garage | |||
| Dishwasher | Dryer | Microwave | |||
| Hood Fan | Stove | Washer | |||
| Window Coverings | Refrigerator | Central air conditioning | |||
| Security/Concierge | Exercise Centre | Party Room | |||




























