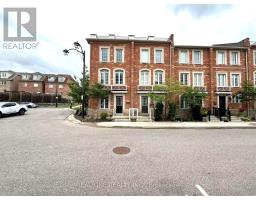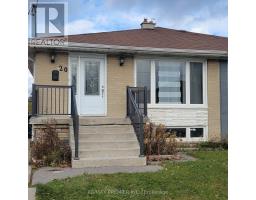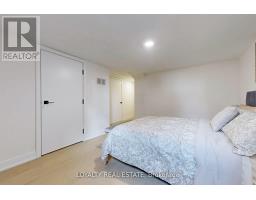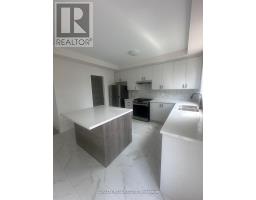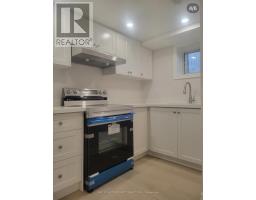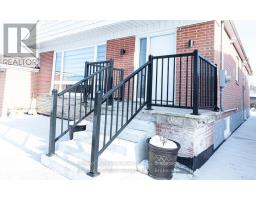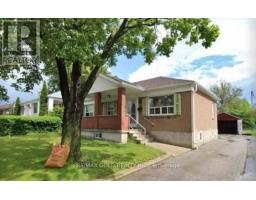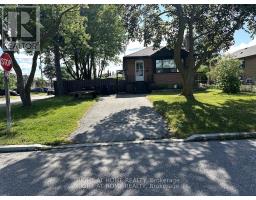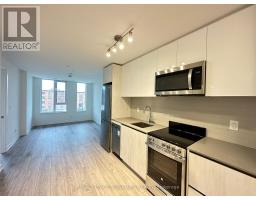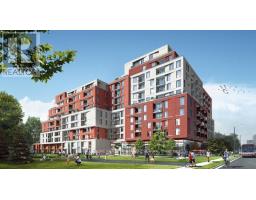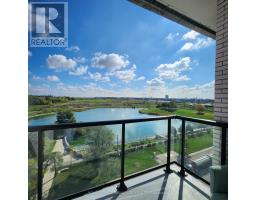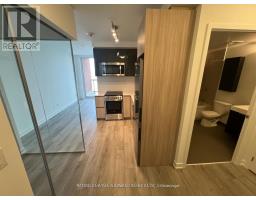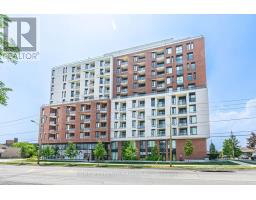169 WILLIAM DUNCAN ROAD, Toronto (Downsview-Roding-CFB), Ontario, CA
Address: 169 WILLIAM DUNCAN ROAD, Toronto (Downsview-Roding-CFB), Ontario
Summary Report Property
- MKT IDW12444289
- Building TypeRow / Townhouse
- Property TypeSingle Family
- StatusRent
- Added18 weeks ago
- Bedrooms2
- Bathrooms2
- AreaNo Data sq. ft.
- DirectionNo Data
- Added On03 Oct 2025
Property Overview
Welcome to 3-169 William Duncan Rd a bright, stylish 2-bedroom, 2-bathroom stacked townhouse nestled in the family-friendly Downsview Park community. This spacious 3-storey layout offers modern comfort and smart design, perfect for professionals, couples, or small families seeking convenience and charm in the city. Enjoy open-concept living on the main floor with upgraded wide-plank engineered hardwood flooring, stainless steel appliances, granite countertops, and ample natural light. Upstairs, you'll find two cozy bedrooms, a full 4-piece bath, and convenient ensuite laundry. The real showstopper? A private rooftop terrace with skyline views perfect for entertaining, relaxing, or working from home outdoors. Located steps to Downsview Park, minutes to TTC, GO, Hwy 401/400/Allen Rd, and close to York University, Yorkdale Mall, Humber River Hospital, and everyday essentials. Includes 1 surface parking spot. Move-in ready come experience urban townhome living in a well-managed community surrounded by parks, trails, and transit! (id:51532)
Tags
| Property Summary |
|---|
| Building |
|---|
| Level | Rooms | Dimensions |
|---|---|---|
| Second level | Primary Bedroom | 9.25 m x 10.99 m |
| Bedroom 2 | 7.58 m x 8.66 m | |
| Third level | Utility room | 3.51 m x 10.99 m |
| Main level | Kitchen | 6.66 m x 8.07 m |
| Dining room | 7.25 m x 9.84 m | |
| Living room | 10.01 m x 10.76 m |
| Features | |||||
|---|---|---|---|---|---|
| In suite Laundry | No Garage | Dryer | |||
| Microwave | Range | Stove | |||
| Washer | Window Coverings | Refrigerator | |||
| Central air conditioning | |||||















