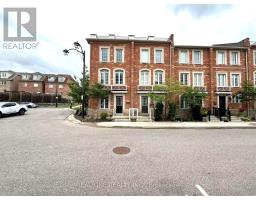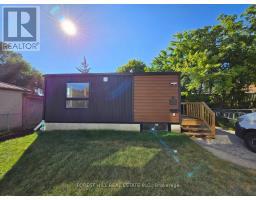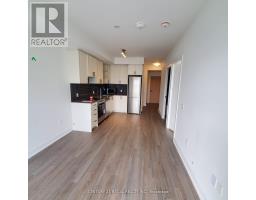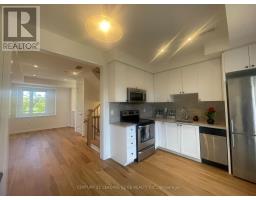510 - 50 GEORGE BURCHART DRIVE, Toronto (Downsview-Roding-CFB), Ontario, CA
Address: 510 - 50 GEORGE BURCHART DRIVE, Toronto (Downsview-Roding-CFB), Ontario
Summary Report Property
- MKT IDW12358626
- Building TypeApartment
- Property TypeSingle Family
- StatusRent
- Added1 weeks ago
- Bedrooms2
- Bathrooms2
- AreaNo Data sq. ft.
- DirectionNo Data
- Added On22 Aug 2025
Property Overview
Welcome to Saturday in Downsview Park! This bright and spacious 2-bedroom, 2-bathroom condo offers a smart open-concept layout with full-sized windows and an abundance of natural light. Located on the 5th floor with an east-facing exposure, you'll enjoy peaceful sunrises and a quiet view over the landscaped grounds. The unit features all laminate flooring throughout-no carpet!-plus a sleek modern kitchen with stainless steel appliances and quartz countertops. The split bedroom layout ensures privacy, and the private balcony is perfect for relaxing or entertaining. Conveniently located close to TTC, Downsview GO Station, Hwy 401/400, York University, and Yorkdale Mall. Step outside to enjoy Downsview Park's walking trails, pond, and open green spaces. Building Amenities include 24-hour concierge, full-sized gym, yoga studio, party room, BBQ area, and more. Perfect for professionals, students, or families looking to live in a safe, vibrant, and growing community! (id:51532)
Tags
| Property Summary |
|---|
| Building |
|---|
| Level | Rooms | Dimensions |
|---|---|---|
| Flat | Living room | 3.08 m x 6.62 m |
| Dining room | 3.08 m x 6.62 m | |
| Primary Bedroom | 2.78 m x 3.35 m | |
| Bedroom 2 | 2.93 m x 2.44 m | |
| Kitchen | 3.08 m x 6.62 m |
| Features | |||||
|---|---|---|---|---|---|
| Elevator | Balcony | Carpet Free | |||
| Underground | Garage | Central air conditioning | |||
| Security/Concierge | Exercise Centre | Recreation Centre | |||
| Storage - Locker | |||||























