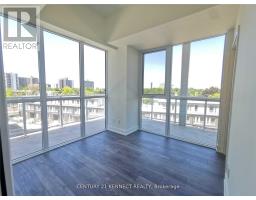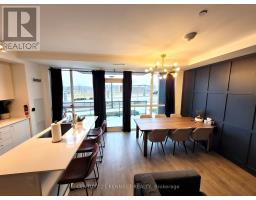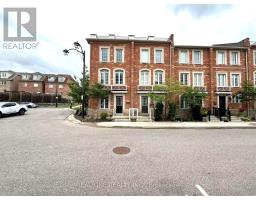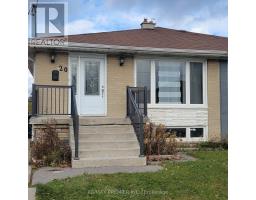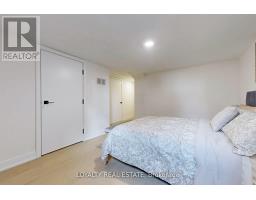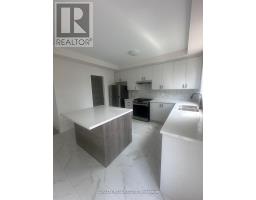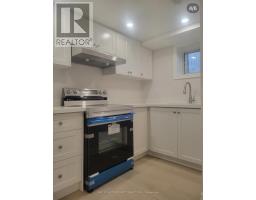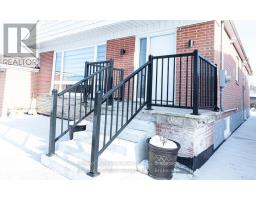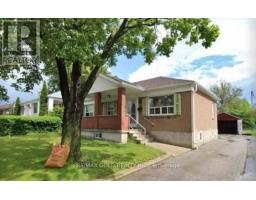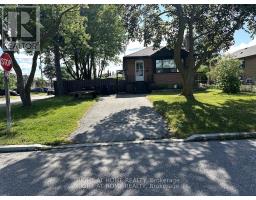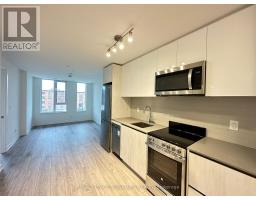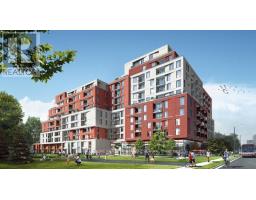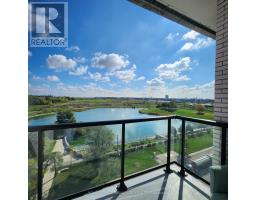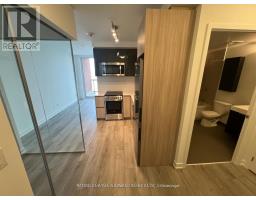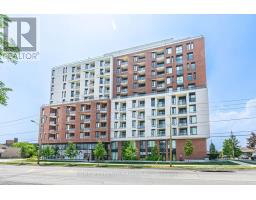TH03 - 60 GEORGE BUTCHART DRIVE, Toronto (Downsview-Roding-CFB), Ontario, CA
Address: TH03 - 60 GEORGE BUTCHART DRIVE, Toronto (Downsview-Roding-CFB), Ontario
4 Beds4 BathsNo Data sqftStatus: Rent Views : 526
Price
$3,750
Summary Report Property
- MKT IDW12596090
- Building TypeRow / Townhouse
- Property TypeSingle Family
- StatusRent
- Added7 weeks ago
- Bedrooms4
- Bathrooms4
- AreaNo Data sq. ft.
- DirectionNo Data
- Added On03 Dec 2025
Property Overview
Newer & Well Maintained Modern Mattamy 2-Storey townhome! Cosy and stylish professional designed! All 3 Ensuite-Bedrooms W/I Closets+Large Den, Could Be Used As 4th Br, 3.5 Baths, Private Large Terrace w/BBQ allowed. 10Ft 1st Floor, All Laminate Floor,Quartz Counters, Floor To Ceiling Window Facing The Quiet 291-Acre Downsview Park. Fountains, Downsview Park, Super Amenities-24/7 Concierge, Gym W/New Equipment, Yoga Room, Indoor/Outdoor Party Dining, Children's Play Area. Public Transit At Door, Mins To York University, Hwy 401, Yorkdale Mall, Restaurants And More! Great For Professionals Wfm. 1Parking,1Locker. (id:51532)
Tags
| Property Summary |
|---|
Property Type
Single Family
Building Type
Row / Townhouse
Storeys
2
Square Footage
1200 - 1399 sqft
Community Name
Downsview-Roding-CFB
Title
Condominium/Strata
Parking Type
Underground,Garage
| Building |
|---|
Bedrooms
Above Grade
3
Below Grade
1
Bathrooms
Total
4
Partial
1
Interior Features
Appliances Included
Oven - Built-In, Dishwasher, Dryer, Microwave, Stove, Washer, Window Coverings, Refrigerator
Flooring
Laminate
Basement Type
None
Building Features
Features
Carpet Free, In suite Laundry
Square Footage
1200 - 1399 sqft
Building Amenities
Party Room, Visitor Parking, Exercise Centre, Storage - Locker, Security/Concierge
Heating & Cooling
Cooling
Central air conditioning
Heating Type
Forced air
Exterior Features
Exterior Finish
Concrete
Neighbourhood Features
Community Features
Pets not Allowed
Amenities Nearby
Park, Public Transit, Schools
Maintenance or Condo Information
Maintenance Management Company
First Service Residential 647-348-9786
Parking
Parking Type
Underground,Garage
Total Parking Spaces
1
| Level | Rooms | Dimensions |
|---|---|---|
| Second level | Primary Bedroom | 3.35 m x 3.17 m |
| Bedroom 3 | 2.8 m x 2.86 m | |
| Den | 2.83 m x 2.32 m | |
| Main level | Living room | 6.25 m x 4.3 m |
| Dining room | 6.25 m x 4.3 m | |
| Kitchen | 6.25 m x 4.3 m | |
| Bedroom 2 | 3.08 m x 2.99 m |
| Features | |||||
|---|---|---|---|---|---|
| Carpet Free | In suite Laundry | Underground | |||
| Garage | Oven - Built-In | Dishwasher | |||
| Dryer | Microwave | Stove | |||
| Washer | Window Coverings | Refrigerator | |||
| Central air conditioning | Party Room | Visitor Parking | |||
| Exercise Centre | Storage - Locker | Security/Concierge | |||

































