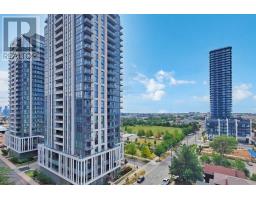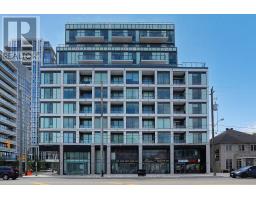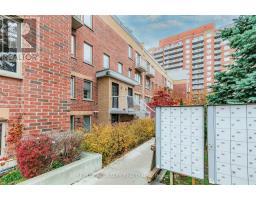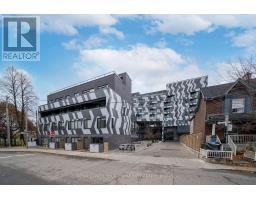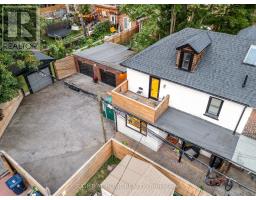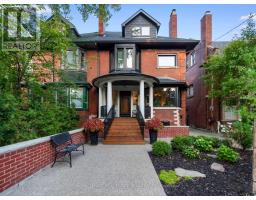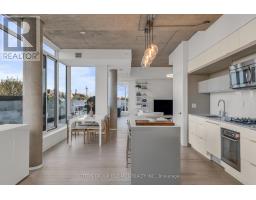404 - 181 STERLING ROAD, Toronto (Dufferin Grove), Ontario, CA
Address: 404 - 181 STERLING ROAD, Toronto (Dufferin Grove), Ontario
Summary Report Property
- MKT IDC12340079
- Building TypeApartment
- Property TypeSingle Family
- StatusBuy
- Added9 weeks ago
- Bedrooms2
- Bathrooms1
- Area600 sq. ft.
- DirectionNo Data
- Added On04 Oct 2025
Property Overview
This stunning 1-bedroom + den condo offers the perfect blend of modern living and urban convenience. With over 600 sq ft of thoughtfully designed space and a 67 sq ft south-facing balcony, this unit is filled with natural light and features soaring 9-foot ceilings. Whether you're relaxing or entertaining, the large balcony adds valuable outdoor living space. Located in the vibrant Sterling Junction neighbourhood, residents enjoy unmatched connectivity with a perfect transit score just a short walk to the UP Express, GO Transit, streetcars, and the subway. The area is known for its eclectic mix of cafés, restaurants, galleries, parks, and a dynamic, ever-evolving community. The House of Assembly is developed by Marlin Spring Developments in partnership with Greybrook Realty Partners and offers exceptional amenities, including a state-of-the-art wellness centre, yoga studio, and a rooftop terrace complete with BBQ stations, lounge and dining areas, a children's play zone, and a dog run. Currently in Occupancy, this is a rare opportunity to own in one of Toronto's most exciting new communities. (id:51532)
Tags
| Property Summary |
|---|
| Building |
|---|
| Level | Rooms | Dimensions |
|---|---|---|
| Flat | Living room | 3.91 m x 4.47 m |
| Primary Bedroom | 1.05 m x 1.02 m | |
| Den | 0.7 m x 1.2 m |
| Features | |||||
|---|---|---|---|---|---|
| Balcony | Level | Carpet Free | |||
| In suite Laundry | Underground | Garage | |||
| Stove | Refrigerator | Central air conditioning | |||
| Visitor Parking | Party Room | Exercise Centre | |||
| Security/Concierge | Separate Heating Controls | Separate Electricity Meters | |||



























