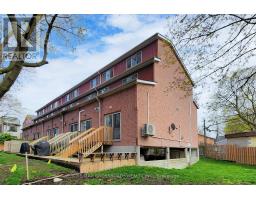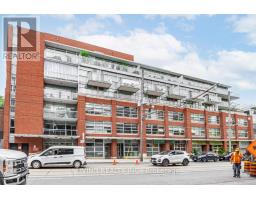318 - 286 MAIN STREET, Toronto E02, Ontario, CA
Address: 318 - 286 MAIN STREET, Toronto E02, Ontario
Summary Report Property
- MKT IDE9036816
- Building TypeApartment
- Property TypeSingle Family
- StatusBuy
- Added18 weeks ago
- Bedrooms3
- Bathrooms2
- Area0 sq. ft.
- DirectionNo Data
- Added On13 Jul 2024
Property Overview
Welcome to suite 318 at the brand new Linx Condos. Spacious 2 Bed + Den, 2 Bath with over 200+ sq ft of outdoor space! Step out onto your expansive private terrace which overlooks a tranquil garden patio. Enjoy the rare open feeling with no balcony above you! The den has a swing-open door and can easily be used as a 3rd bedroom. The island kitchen boasts sleek quartz countertops and ample cabinet space. The primary bedroom features a convenient walk-in closet and 3-piece ensuite bath. Roller blinds throughout the unit. Superb location near Danforth and Main - right across the street from Main subway station and Danforth GO. The neighbourhood is set up for growth! Steps to shopping, restaurants & everything you need for your urban lifestyle. **** EXTRAS **** 1 underground parking spot. Rogers high speed internet included in maintenance! Smart Living App Allows You To Control Suite, Lobby and Underground Entry by Phone. Smart thermostat app. (id:51532)
Tags
| Property Summary |
|---|
| Building |
|---|
| Level | Rooms | Dimensions |
|---|---|---|
| Flat | Kitchen | 3.58 m x 4.52 m |
| Living room | 2.34 m x 4.67 m | |
| Bedroom | 3.56 m x 3.02 m | |
| Bedroom 2 | 2.64 m x 2.69 m | |
| Den | 3.28 m x 1.73 m |
| Features | |||||
|---|---|---|---|---|---|
| Conservation/green belt | Underground | Dishwasher | |||
| Dryer | Microwave | Refrigerator | |||
| Stove | Washer | Central air conditioning | |||
| Party Room | Exercise Centre | Security/Concierge | |||

























































