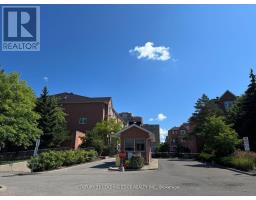139 - 91 L'AMOREAUX DRIVE, Toronto E05, Ontario, CA
Address: 139 - 91 L'AMOREAUX DRIVE, Toronto E05, Ontario
Summary Report Property
- MKT IDE9042580
- Building TypeRow / Townhouse
- Property TypeSingle Family
- StatusBuy
- Added18 weeks ago
- Bedrooms3
- Bathrooms2
- Area0 sq. ft.
- DirectionNo Data
- Added On17 Jul 2024
Property Overview
This charming 3 bedroom, 2 bath townhouse offers the perfect blend of comfort and convenience for families. Step inside to find a spacious open-concept living area, perfect for family gatherings and cozy evenings. The kitchen has ample counter space, making meal preparation a delight. Upstairs,you'll discover three generous bedrooms, including a large bathroom. This townhouse also features a private underground parking. Located in a family-friendly neighbourhood, you'll be close to top-rated schools, parks, and local amenities. With easy access to public transportation and major highways, commuting is a breeze. Enjoy the benefits of urban living while maintaining a close-knit community feel. Don't miss this opportunity to make this wonderful townhouse your new family home! (id:51532)
Tags
| Property Summary |
|---|
| Building |
|---|
| Level | Rooms | Dimensions |
|---|---|---|
| Second level | Primary Bedroom | 3.2 m x 5.38 m |
| Bedroom 2 | 4.42 m x 3.05 m | |
| Bedroom 3 | 3.96 m x 2.95 m | |
| Bathroom | 1.52 m x 3.05 m | |
| Basement | Laundry room | 5.79 m x 2.44 m |
| Utility room | Measurements not available | |
| Playroom | 6.86 m x 3.66 m | |
| Workshop | 3.1 m x 3.66 m | |
| Main level | Living room | 5.84 m x 3.66 m |
| Dining room | 4.11 m x 2.74 m | |
| Kitchen | 3.1 m x 3.28 m | |
| Bathroom | 1.42 m x 1.37 m |
| Features | |||||
|---|---|---|---|---|---|
| Conservation/green belt | Underground | Separate entrance | |||
| Central air conditioning | |||||












































