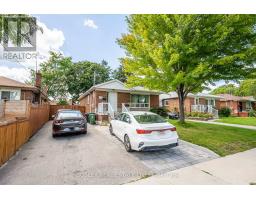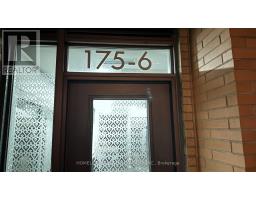C1- 305 - 3423 SHEPPARD AVENUE E, Toronto E05, Ontario, CA
Address: C1- 305 - 3423 SHEPPARD AVENUE E, Toronto E05, Ontario
Summary Report Property
- MKT IDE9249639
- Building TypeRow / Townhouse
- Property TypeSingle Family
- StatusRent
- Added14 weeks ago
- Bedrooms2
- Bathrooms2
- AreaNo Data sq. ft.
- DirectionNo Data
- Added On12 Aug 2024
Property Overview
Brand New, Luxury Bright & Spacious Condo Townhouse W/ 2 Bedrooms & 2 Bathrooms With A Large Roof-Top Terrace. Located In The Heart Of Toronto !!! Bright & Spacious Layout, Living Room with W/O To Balcony. Porcelain Kitchen with Quartz Countertop & Stainless Steel Appliances. Amenities include Fitness Centre, Yoga Studio, Library Lounge, Games room, Meeting room, Dining room, and More. Walking Distance To TTC Bus Stop, Warden Sheppard Plaza, Supermarket, Restaurants, Elementary School and Parks. Mins Drive To Don Mills Subway Station, Fairview Mall, Agincourt Mall, Victoria Park Square Shopping Mall, Scarborough Town Centre, Public Libraries. Easy Access To Hwy 404 & 401. **** EXTRAS **** Stainless Steel Refrigerator, Modern Microwave With Built-In Rangehood, Stainless Steel Dishwasher, Stainless Steel Smooth Cook TopW/Oven. Stackable Washer And Dryer Included. Brand New Light Fixtures. (id:51532)
Tags
| Property Summary |
|---|
| Building |
|---|
| Level | Rooms | Dimensions |
|---|---|---|
| Second level | Primary Bedroom | 3.66 m x 2.621 m |
| Bedroom 2 | 2.6 m x 2.6 m | |
| Third level | Other | 6.74 m x 5.46 m |
| Flat | Living room | 3.05 m x 3.3 m |
| Kitchen | 4.88 m x 1.95 m | |
| Dining room | 4.88 m x 1.95 m |
| Features | |||||
|---|---|---|---|---|---|
| Balcony | Underground | Central air conditioning | |||
| Security/Concierge | Recreation Centre | Exercise Centre | |||
| Party Room | |||||



































