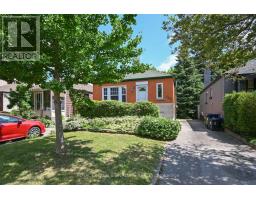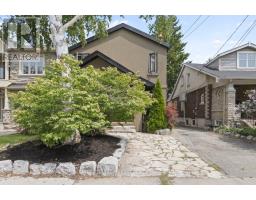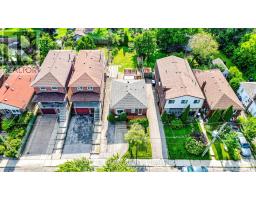903 - 90 GLEN EVEREST ROAD S, Toronto E06, Ontario, CA
Address: 903 - 90 GLEN EVEREST ROAD S, Toronto E06, Ontario
Summary Report Property
- MKT IDE8419004
- Building TypeApartment
- Property TypeSingle Family
- StatusBuy
- Added6 hours ago
- Bedrooms2
- Bathrooms2
- Area0 sq. ft.
- DirectionNo Data
- Added On12 Aug 2024
Property Overview
Welcome to this Unit in the Merge Building with 2br + 2wr condo apartment. Walk Out To The Terrace, Enjoy The Clean Open Air & Breathtaking Views Of The Surrounding Greenery & Lake from the high floor. Ready To Move In Great Location In Scarborough Village South Of Kingston Rd. This Is A Beautiful Unit for enjoying with your family. Step to shops, restaurants, and grocery stores, convenience is at your doorstep & Shopping places. Public Transit & Easy access to TTC and Close To Downtown Core And Scarborough Town Centre. Walking distance to all amenities including a rooftop patio with BBQs, perfect for summertime entertaining. Underground one Parking Space with ELECTIC CAR CHARGER. Don't miss this opportunity to make this new unit yours! (id:51532)
Tags
| Property Summary |
|---|
| Building |
|---|
| Level | Rooms | Dimensions |
|---|---|---|
| Main level | Living room | 3.48 m x 2.09 m |
| Kitchen | 3.48 m x 3.18 m | |
| Bedroom | 3.33 m x 3.3 m | |
| Bedroom 2 | 4.27 m x 2.29 m | |
| Bathroom | 2.24 m x 1.52 m | |
| Bathroom | 2.29 m x 1.52 m |
| Features | |||||
|---|---|---|---|---|---|
| Balcony | Underground | Dishwasher | |||
| Dryer | Microwave | Refrigerator | |||
| Stove | Washer | Central air conditioning | |||
| Exercise Centre | Party Room | ||||



































