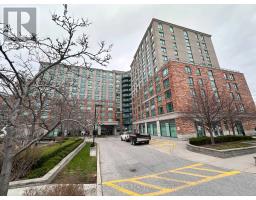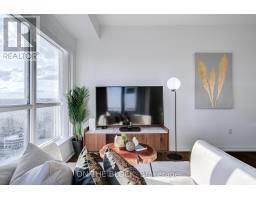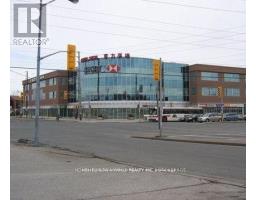1708 - 30 THUNDER GROVE, Toronto E07, Ontario, CA
Address: 1708 - 30 THUNDER GROVE, Toronto E07, Ontario
Summary Report Property
- MKT IDE9039957
- Building TypeApartment
- Property TypeSingle Family
- StatusBuy
- Added18 weeks ago
- Bedrooms2
- Bathrooms2
- Area0 sq. ft.
- DirectionNo Data
- Added On16 Jul 2024
Property Overview
Welcome to your new home on the 17th floor, where panoramic, unobstructed views provide a stunning backdrop to your daily life. This bright and spacious condo offers an open-concept living and dining area bathed in natural light from its southeast exposure. Freshly painted, the interior radiates warmth and modern elegance, creating a welcoming ambiance from the moment you step in. The unit features two generous bedrooms and two washrooms, complete with showers and a tub, ensuring comfort and privacy for all residents. Wood flooring throughout. Included is a parking space and a locker, providing ample storage and convenience. Nestled in a quiet, friendly neighbourhood, this condo offers the perfect blend of tranquillity and accessibility. All utilities water, heat, hydro, and cables are covered in the maintenance fees, giving you peace of mind and simplifying your living experience. Enjoy the ease of being steps away from the TTC, Woodside Square Mall, grocery stores, shops, the library, and supermarkets. With quick access to Highway 401, commuting is a breeze. This condo is more than just a place to live; it's a lifestyle of comfort, convenience, and community. Don't miss the chance to make it yours! **** EXTRAS **** Please call Patricia @ 647-459-3431 for incentives on fast closing. (id:51532)
Tags
| Property Summary |
|---|
| Building |
|---|
| Land |
|---|
| Level | Rooms | Dimensions |
|---|---|---|
| Main level | Living room | 3.6454 m x 5.9284 m |
| Dining room | 3.176 m x 5.9884 m | |
| Kitchen | 3.2461 m x 3.4412 m | |
| Primary Bedroom | 3.0419 m x 4.5842 m | |
| Bedroom 2 | 2.6091 m x 2 m |
| Features | |||||
|---|---|---|---|---|---|
| Balcony | Carpet Free | In suite Laundry | |||
| Underground | Central air conditioning | Visitor Parking | |||
| Security/Concierge | Exercise Centre | Party Room | |||
| Storage - Locker | |||||



















































