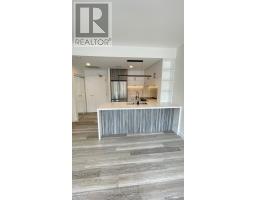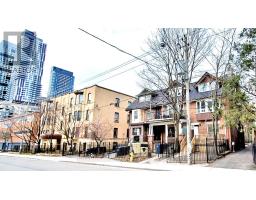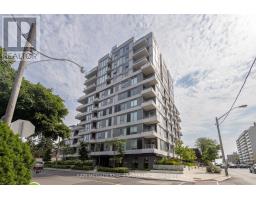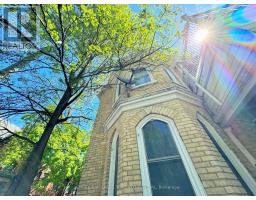3722 ST. CLAIR AVENUE E, Toronto, Ontario, CA
Address: 3722 ST. CLAIR AVENUE E, Toronto, Ontario
Summary Report Property
- MKT IDE9255646
- Building TypeHouse
- Property TypeSingle Family
- StatusBuy
- Added12 hours ago
- Bedrooms3
- Bathrooms2
- Area0 sq. ft.
- DirectionNo Data
- Added On15 Aug 2024
Property Overview
Don't miss your chance to experience the best of all worlds-The perfect fusion of Urban sophistication, cottage-like serenity, and a lifetime of cherished memories in one extraordinary package.3722 St Clair is far more than a lifestyle;Meticulously renovatd kit.w/ S/S appl's, stone countrs&le storage - easily meeting the demands of today's culinary enthusiast. Cathedral Ceilings in the dining room .Maximum pvcy w/this preferred split bdrm layout. Four-season sunroom, lovingly referred to as ""the office"" is flooded with an abundance of natural sunlight.This sanctuary allows for sun worship,wrk, relaxation and meditation.When you're not in your sunrm; enjoy scenery from the enclosd front porch,where you can sip coffee & watch the leaves change.The industrial-fnshd bsmt is a unique touch, w/ exposed walls and ductwrk that add an edgy urban flair to the space and brand new vinyl flooring.Open design that includes a rec rm, bdrm, and a renovated 3-pc bath.But the magic doesn't end indoors. **** EXTRAS **** A massive yrd takes entertaining to a new level!It's so big,you'll need to expand ur circle of friends to fill it up during a BBQ.Cls to Bluffs,TTC &R.H.King Schl.3722 numerology-the number of times a week we say how much we love this home. (id:51532)
Tags
| Property Summary |
|---|
| Building |
|---|
| Land |
|---|
| Level | Rooms | Dimensions |
|---|---|---|
| Basement | Bedroom 3 | 2.42 m x 2.5 m |
| Den | 2.3 m x 2.6 m | |
| Main level | Other | 1.5422 m x 2.45 m |
| Kitchen | 3.2 m x 2.93 m | |
| Living room | 6.17 m x 4 m | |
| Dining room | 2.95 m x 3.51 m | |
| Primary Bedroom | 5.71 m x 2.8 m | |
| Bedroom 2 | 2.22 m x 3.45 m | |
| Office | 1.23 m x 4.95 m |
| Features | |||||
|---|---|---|---|---|---|
| Wooded area | Irregular lot size | Carpet Free | |||
| Stove | Central air conditioning | ||||
















































