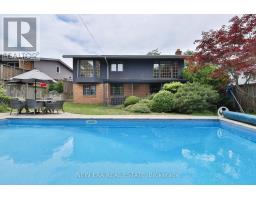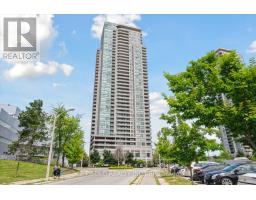2 KELLS AVENUE, Toronto E09, Ontario, CA
Address: 2 KELLS AVENUE, Toronto E09, Ontario
Summary Report Property
- MKT IDE9231096
- Building TypeHouse
- Property TypeSingle Family
- StatusBuy
- Added1 days ago
- Bedrooms6
- Bathrooms2
- Area0 sq. ft.
- DirectionNo Data
- Added On11 Aug 2024
Property Overview
Welcome to 2 Kells Avenue in Scarboroughs Bendale community, a beautiful updated 4+2 Bed, 2 Bath detached bungalow situated on a large corner lot. Spacious home W/ great curb appeal and oversized windows offering plenty of natural light. The main floor features an open concept living/dining area with a cozy fireplace, alongside an upgraded kitchen with stainless steel appliances and flooded with natural light . Quartz countertops with stylish backsplash, 3 Bedrooms with ample space and a fully renovated 3pc bathroom with a grand vanity. Garage converted into a den/workshop space with direct access to the backyard. Separate entrance to a Large finished basement featuring a tasteful renovated full kitchen w/ stainless steel appliances attached to a dining room, family room, 2 bedrooms, 3pc bathroom and laundry area. Walking distance to various amenities such as schools, TTC access, retail shops, grocery shops and many more! This home is offers comfort, convenience, and elegance in a desirable location, dont miss out on this great opportunity! **** EXTRAS **** Stainless Steel Appliances (Fridge, Stove, Range Hood, Dishwasher), Washer & Dryer, All Electrical Light Fixtures. Appliances in basement (Fridge, Stove, Range Hood). Hot water tank is owned. (id:51532)
Tags
| Property Summary |
|---|
| Building |
|---|
| Land |
|---|
| Level | Rooms | Dimensions |
|---|---|---|
| Basement | Bedroom | Measurements not available |
| Living room | Measurements not available | |
| Living room | 3.6 m x 5.1 m | |
| Kitchen | 3.5 m x 3.2 m | |
| Bedroom | 3.8 m x 3.4 m | |
| Main level | Bedroom | Measurements not available |
| Living room | 4.91 m x 3.7 m | |
| Dining room | 2.79 m x 2.74 m | |
| Kitchen | 3.26 m x 3.2 m | |
| Primary Bedroom | 3.96 m x 3.48 m | |
| Bedroom | 3.18 m x 3.1 m | |
| Bedroom | 3.32 m x 2.91 m |
| Features | |||||
|---|---|---|---|---|---|
| Irregular lot size | Apartment in basement | Central air conditioning | |||























































