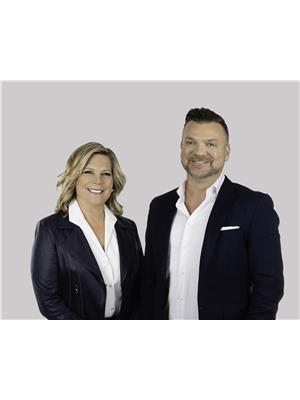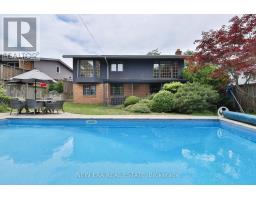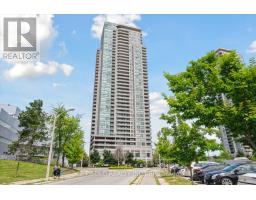609 - 452 SCARBOROUGH GOLF CLUB ROAD, Toronto E09, Ontario, CA
Address: 609 - 452 SCARBOROUGH GOLF CLUB ROAD, Toronto E09, Ontario
Summary Report Property
- MKT IDE9246960
- Building TypeApartment
- Property TypeSingle Family
- StatusBuy
- Added14 weeks ago
- Bedrooms3
- Bathrooms2
- Area0 sq. ft.
- DirectionNo Data
- Added On11 Aug 2024
Property Overview
RARE PENTHOUSE over 1400 square foot one of a kind, sun filled unit! Southwest facing corner unit with 2 bedrooms plus den, 2 full washrooms, a wraparound balcony and ENORMOUS terrace overlooking the RAVINE and Scarborough Golf Club. Stunning views from every window! Open concept living and dining room. Large primary bedroom with large walk-in closet and a 4 piece ensuite ~ Large 2nd Bedroom with 2 double closets. PET FRIENDLY floor. Adult lifestyle Life Lease building for people 55 plus. Serene sociable community surrounded by nature - spectacular grounds such as this are incredibly rare in the city! This lifestyle has it all, even the very popular ""Prague"" restaurant is just steps away. This low rise complex boasts a full calendar of events PLUS a sense of community! Located in park like setting next to 22 acres of property including the Scarborough Golf & Country Club. MUST BE 55+. Maintenance fee includes water, parking, locker and common elements. **** EXTRAS **** Building features: gym, rooftop terrace, library, games room, outdoor shuffleboard/BBQ area, Atrium with entertainment/recreation area. Please note: HVAC maintenance fee $12.43/month & Rogers Cable/internet fee $58.76/month (id:51532)
Tags
| Property Summary |
|---|
| Building |
|---|
| Level | Rooms | Dimensions |
|---|---|---|
| Flat | Kitchen | 2.8 m x 2.4 m |
| Living room | 7.32 m x 4.81 m | |
| Dining room | 7.32 m x 4.81 m | |
| Den | 2.5 m x 3.24 m | |
| Primary Bedroom | 4.39 m x 3.38 m | |
| Bedroom 2 | 3.64 m x 3.25 m |
| Features | |||||
|---|---|---|---|---|---|
| Ravine | Conservation/green belt | Underground | |||
| Dishwasher | Dryer | Microwave | |||
| Refrigerator | Stove | Window Coverings | |||
| Central air conditioning | Exercise Centre | Recreation Centre | |||
| Party Room | Storage - Locker | ||||
























































