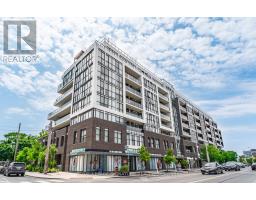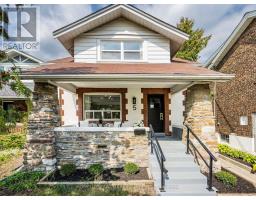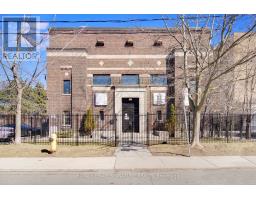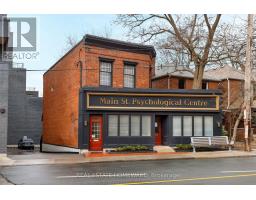PH801 - 2301 DANFORTH AVENUE, Toronto (East End-Danforth), Ontario, CA
Address: PH801 - 2301 DANFORTH AVENUE, Toronto (East End-Danforth), Ontario
Summary Report Property
- MKT IDE12408358
- Building TypeApartment
- Property TypeSingle Family
- StatusBuy
- Added2 days ago
- Bedrooms2
- Bathrooms1
- Area500 sq. ft.
- DirectionNo Data
- Added On17 Sep 2025
Property Overview
This stunning penthouse is truly one of a kind; there is no other unit like it in the building. Featuring a rare, custom layout with floor-to-ceiling windows in every room, this space is flooded with natural light and showcases panoramic views. The expansive 132 sq. ft. terrace offers unobstructed green views to the north and partial west-facing views of the downtown and midtown skyline, perfect for relaxing or entertaining. Located in a prime area with unbeatable transit access, you are directly on the subway line and steps from the GO station, just 11 minutes to the downtown core and 36 minutes to Pearson International Airport or a 9 minute drive to the Don Valley Parkway (DVP). Fully upgraded throughout, the unit features light oak engineered hardwood floors, pot lights, and a spacious primary ensuite with a modern stand-up shower.This is a rare opportunity to own a truly unique penthouse in a sought-after location. It speaks for itself, don't miss it. (id:51532)
Tags
| Property Summary |
|---|
| Building |
|---|
| Level | Rooms | Dimensions |
|---|---|---|
| Main level | Bedroom | 3.05 m x 3.28 m |
| Den | 3.05 m x 2.01 m | |
| Kitchen | 5.54 m x 3.53 m | |
| Living room | 5.54 m x 3.53 m |
| Features | |||||
|---|---|---|---|---|---|
| In suite Laundry | Underground | Garage | |||
| Intercom | Central air conditioning | Storage - Locker | |||


































