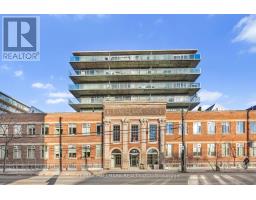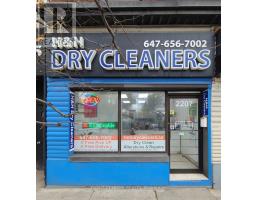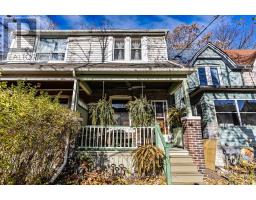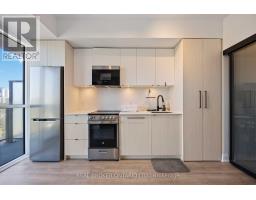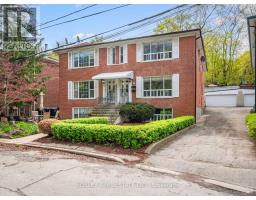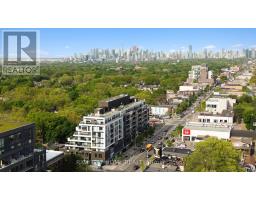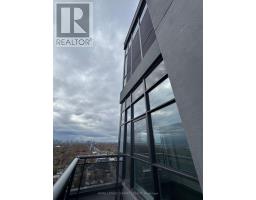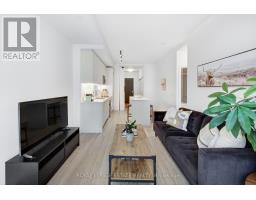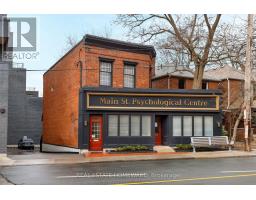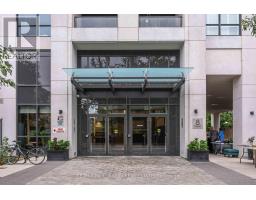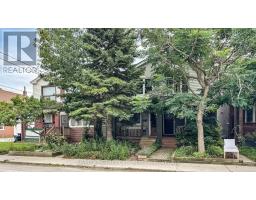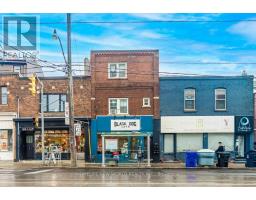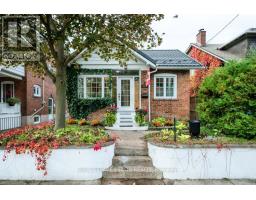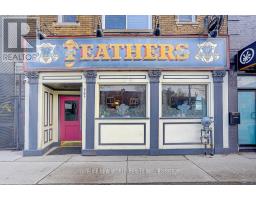TH 103 - 2301 DANFORTH AVENUE, Toronto (East End-Danforth), Ontario, CA
Address: TH 103 - 2301 DANFORTH AVENUE, Toronto (East End-Danforth), Ontario
2 Beds2 Baths700 sqftStatus: Buy Views : 772
Price
$599,900
Summary Report Property
- MKT IDE12498492
- Building TypeApartment
- Property TypeSingle Family
- StatusBuy
- Added14 weeks ago
- Bedrooms2
- Bathrooms2
- Area700 sq. ft.
- DirectionNo Data
- Added On01 Nov 2025
Property Overview
Rarely offer ground unit condo with direct entry via residential street at Canvas Condos! This 2 level unit feels like a townhome in trendy Danforth Neighborhood. Featuring open concept living/dinning area and powder room on main floor and den plus primary bedroom with 4 piece ensuite on lower level with walk to patio. Building features: fitness center; yoga studio, party room, outdoor rooftop terrace, fire pit, BBQ, with Spectacular Views Of Toronto's Skyline & Lake Ontario. Walk to Main subway station and nearby Danforth GO station offering express service to Union Station. Plus dedicated bike lanes right outside your door! (id:51532)
Tags
| Property Summary |
|---|
Property Type
Single Family
Building Type
Apartment
Square Footage
700 - 799 sqft
Community Name
East End-Danforth
Title
Condominium/Strata
Parking Type
No Garage
| Building |
|---|
Bedrooms
Above Grade
1
Below Grade
1
Bathrooms
Total
2
Partial
1
Interior Features
Flooring
Laminate
Basement Type
N/A (Other, See Remarks)
Building Features
Features
Balcony, In suite Laundry
Architecture Style
Multi-level
Square Footage
700 - 799 sqft
Building Amenities
Security/Concierge, Exercise Centre, Party Room, Visitor Parking, Storage - Locker
Heating & Cooling
Cooling
Central air conditioning
Heating Type
Heat Pump, Not known
Exterior Features
Exterior Finish
Brick
Neighbourhood Features
Community Features
Pets Allowed With Restrictions
Amenities Nearby
Hospital, Public Transit, Schools
Maintenance or Condo Information
Maintenance Fees
$642.36 Monthly
Maintenance Fees Include
Heat, Common Area Maintenance, Insurance
Maintenance Management Company
Goldview Property Managment Ltd
Parking
Parking Type
No Garage
| Level | Rooms | Dimensions |
|---|---|---|
| Lower level | Primary Bedroom | 6.12 m x 3.99 m |
| Den | 6.12 m x 3.99 m | |
| Ground level | Living room | 6.6802 m x 4 m |
| Dining room | 6.6802 m x 4 m | |
| Kitchen | 6.6802 m x 4 m |
| Features | |||||
|---|---|---|---|---|---|
| Balcony | In suite Laundry | No Garage | |||
| Central air conditioning | Security/Concierge | Exercise Centre | |||
| Party Room | Visitor Parking | Storage - Locker | |||








































