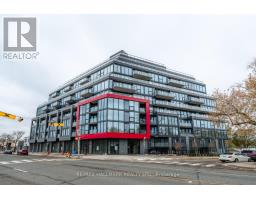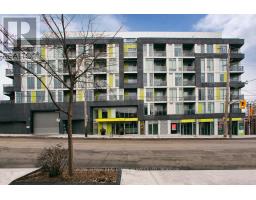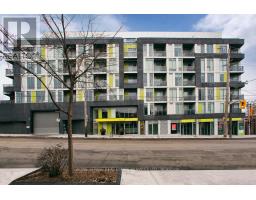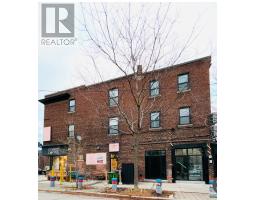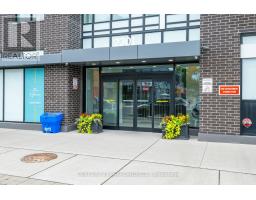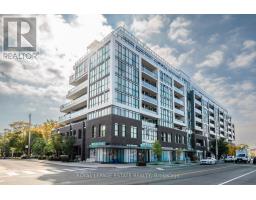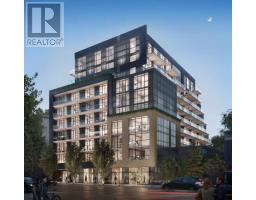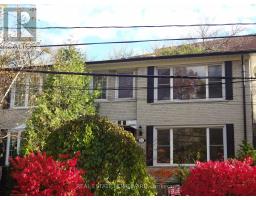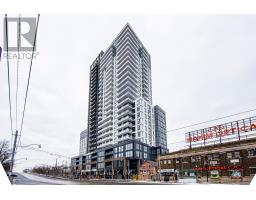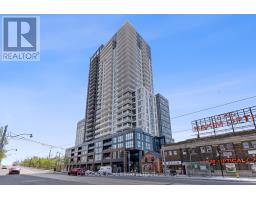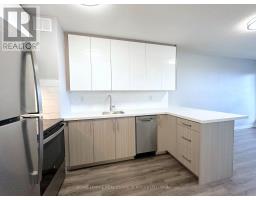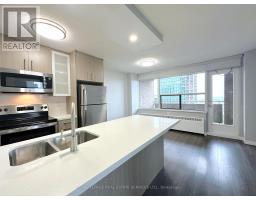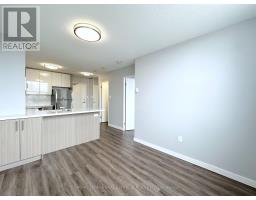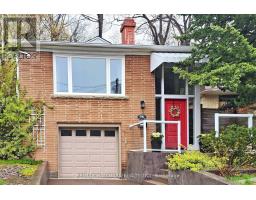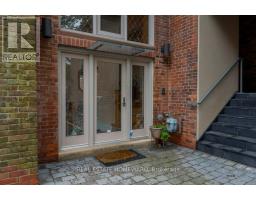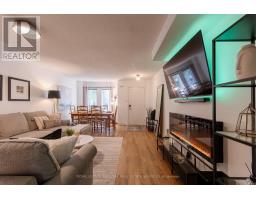20 SARGENT LANE, Toronto (East End-Danforth), Ontario, CA
Address: 20 SARGENT LANE, Toronto (East End-Danforth), Ontario
3 Beds3 BathsNo Data sqftStatus: Rent Views : 55
Price
$3,995
Summary Report Property
- MKT IDE12560548
- Building TypeRow / Townhouse
- Property TypeSingle Family
- StatusRent
- Added1 days ago
- Bedrooms3
- Bathrooms3
- AreaNo Data sq. ft.
- DirectionNo Data
- Added On22 Nov 2025
Property Overview
Tucked conveniently and quietly off of Gerrard Street East and just a short walk to Danforth GO and Main Street Subway station, this home is a commuter's dream! One stop to Union Station on the GO! The kitchen overlooks the open concept main floor. Direct access to the built-in garage from the basement. The real star of this show though? The third floor private primary suite with huge bedroom, large walk-in closet, and an impossibly large en-suite bathroom. It's all yours. The kids get their own floor, and it's below you! Laundry is on the second floor for easy access (id:51532)
Tags
| Property Summary |
|---|
Property Type
Single Family
Building Type
Row / Townhouse
Storeys
3
Square Footage
1500 - 2000 sqft
Community Name
East End-Danforth
Title
Freehold
Parking Type
Garage
| Building |
|---|
Bedrooms
Above Grade
3
Bathrooms
Total
3
Partial
1
Interior Features
Flooring
Laminate
Basement Type
N/A (Finished)
Building Features
Features
Carpet Free
Foundation Type
Poured Concrete
Style
Attached
Square Footage
1500 - 2000 sqft
Heating & Cooling
Cooling
Central air conditioning
Heating Type
Forced air
Utilities
Utility Sewer
Sanitary sewer
Water
Municipal water
Exterior Features
Exterior Finish
Brick
Neighbourhood Features
Community Features
Community Centre
Amenities Nearby
Park, Public Transit, Schools
Parking
Parking Type
Garage
Total Parking Spaces
2
| Level | Rooms | Dimensions |
|---|---|---|
| Second level | Bedroom | 3.15 m x 4.09 m |
| Third level | Bedroom 2 | 2.9 m x 4.09 m |
| Primary Bedroom | 4.27 m x 4.09 m | |
| Basement | Family room | 4.19 m x 4.02 m |
| Main level | Living room | 7.8 m x 3.15 m |
| Dining room | 7.8 m x 3.15 m | |
| Kitchen | 2.62 m x 4.09 m |
| Features | |||||
|---|---|---|---|---|---|
| Carpet Free | Garage | Central air conditioning | |||


































