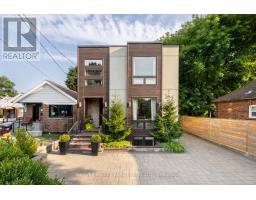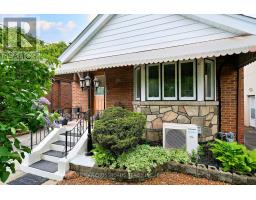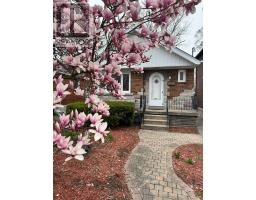24 TAYLOR DRIVE, Toronto (East York), Ontario, CA
Address: 24 TAYLOR DRIVE, Toronto (East York), Ontario
Summary Report Property
- MKT IDE12405759
- Building TypeHouse
- Property TypeSingle Family
- StatusBuy
- Added7 days ago
- Bedrooms3
- Bathrooms3
- Area1500 sq. ft.
- DirectionNo Data
- Added On16 Sep 2025
Property Overview
Welcome Home! This tastefully renovated and well maintained detached home exudes a warm & inviting feel and reflects great pride of ownership. Located in a desirable and leafy pocket of East York, situated on a quiet street with multi-million dollar homes, steps to Cullen Bryant park and benefitting from the lushness of Taylor Creek Park (north) as well as access to trail system. Easy access to DVP, steps to bus stop- connect to Coxwell/Woodbine subway stations. Loaded with premium renovations and finishes: tastefully updated kitchen & washrooms. Kitchen features breakfast counter, desk area, cherry wood cabinets, granite countertop & S/S appliances. Patio door from kitchen to deck with built-in blinds. Pella windows, heated floors in kitchen, powder room & 2nd floor washroom, custom cabinets on radiators. The list goes on... see feature sheet for details. Take in the serenity in this fully fenced, private & lush back yard oasis- bring the spa home- on a hammock in the stylish pergola, set up an outdoor massage. Entertainer's delight: large composite deck, spacious stone patio, perennial garden, beautifully landscaped. Love at first sight? Turn key possession can be arranged. (id:51532)
Tags
| Property Summary |
|---|
| Building |
|---|
| Land |
|---|
| Level | Rooms | Dimensions |
|---|---|---|
| Second level | Primary Bedroom | 4.22 m x 3.89 m |
| Bedroom 2 | 4.48 m x 3.04 m | |
| Bedroom 3 | 3.5 m x 3 m | |
| Basement | Recreational, Games room | 5.42 m x 3.41 m |
| Laundry room | 6.92 m x 2.55 m | |
| Workshop | 5.08 m x 3.32 m | |
| Main level | Living room | 5.36 m x 3.71 m |
| Dining room | 4.25 m x 3.35 m | |
| Kitchen | 5.73 m x 2.33 m |
| Features | |||||
|---|---|---|---|---|---|
| Irregular lot size | Carpet Free | Attached Garage | |||
| Garage | Garage door opener remote(s) | Blinds | |||
| Dishwasher | Dryer | Microwave | |||
| Stove | Washer | Whirlpool | |||
| Window Coverings | Refrigerator | Wall unit | |||
| Fireplace(s) | |||||
























































