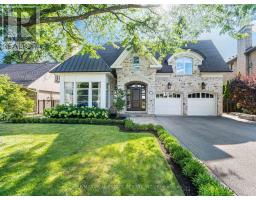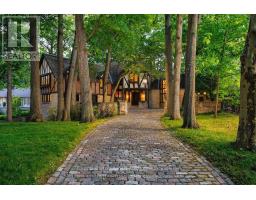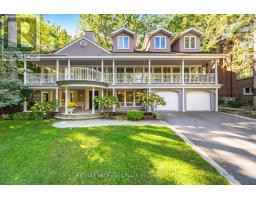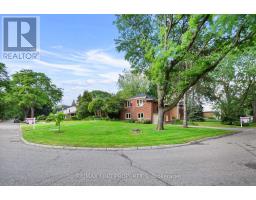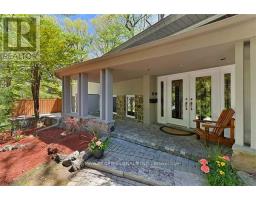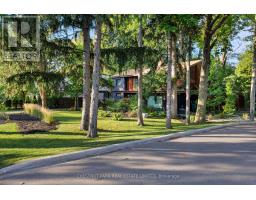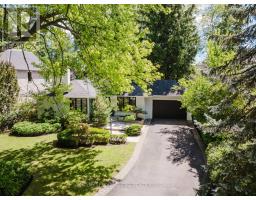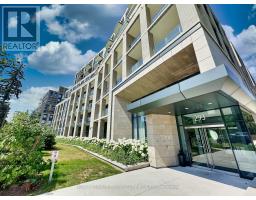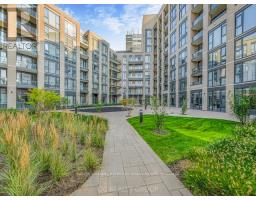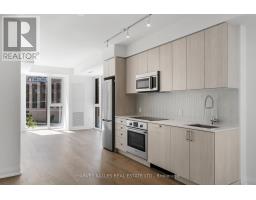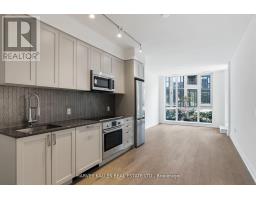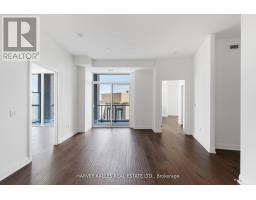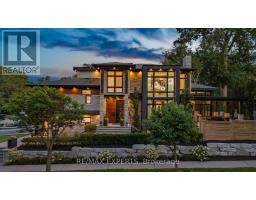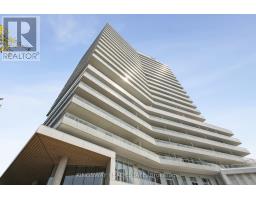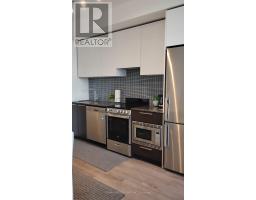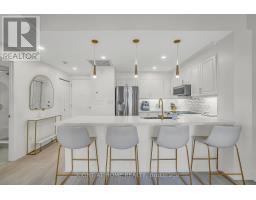617 - 293 THE KINGSWAY, Toronto (Edenbridge-Humber Valley), Ontario, CA
Address: 617 - 293 THE KINGSWAY, Toronto (Edenbridge-Humber Valley), Ontario
Summary Report Property
- MKT IDW12495852
- Building TypeApartment
- Property TypeSingle Family
- StatusBuy
- Added1 weeks ago
- Bedrooms2
- Bathrooms2
- Area700 sq. ft.
- DirectionNo Data
- Added On01 Nov 2025
Property Overview
Welcome to this stunning, light-filled residence offering nearly 750 sq. ft. of modern living space. Designed for comfort and style, this open-concept suite boasts a sleek kitchen with full-size stainless steel appliances and a spacious living/dining area perfect for entertaining or relaxing. The primary bedroom features a walk-in closet and a private en suite bathroom, while the second bedroom offers generous space with its own closet-ideal for family, guests, or a home office. Added convenience comes with in-suite full size laundry, a dedicated parking spot, and a private locker. Life at 293 The Kingsway extends far beyond your front door. Enjoy world-class amenities including a sprawling rooftop terrace, private lounges, a concierge, and a state-of-the-art fitness studio spanning over 3,400 sq. ft. Step outside and you're just minutes from the scenic James Gardens, outdoor pickleball courts, and trails. Families will appreciate the top-rated school district, including Humber Valley Village JMS, Lambton Kingsway JMS, and St. George's Junior Public School. This is refined living in one of Toronto's most desirable neighbourhoods-ready for you to call home. (id:51532)
Tags
| Property Summary |
|---|
| Building |
|---|
| Level | Rooms | Dimensions |
|---|---|---|
| Main level | Living room | 6.67 m x 2.77 m |
| Kitchen | 6.67 m x 2.77 m | |
| Primary Bedroom | 3.04 m x 3.01 m | |
| Bedroom 2 | 3.23 m x 3.04 m | |
| Dining room | 6.67 m x 2.77 m |
| Features | |||||
|---|---|---|---|---|---|
| Balcony | Carpet Free | Underground | |||
| Garage | All | Blinds | |||
| Dishwasher | Dryer | Microwave | |||
| Oven | Stove | Washer | |||
| Refrigerator | Central air conditioning | Security/Concierge | |||
| Exercise Centre | Party Room | Storage - Locker | |||





























